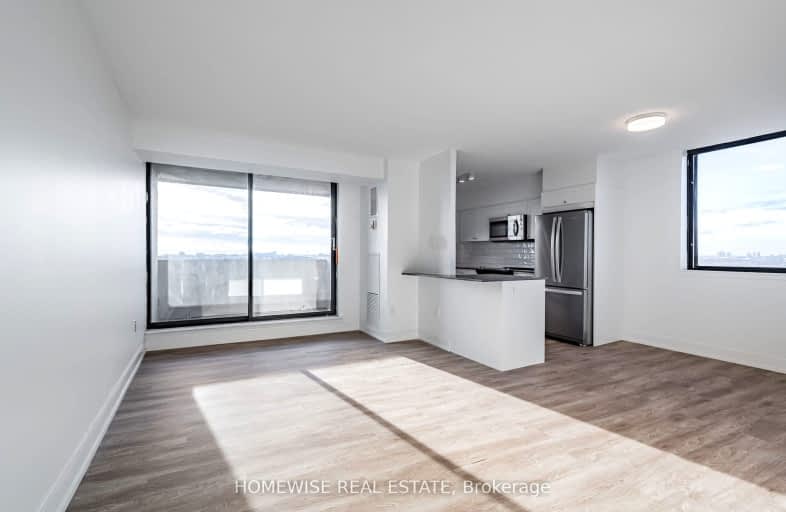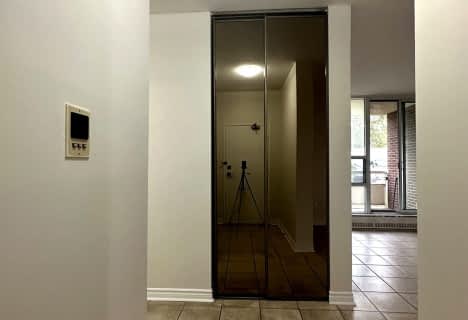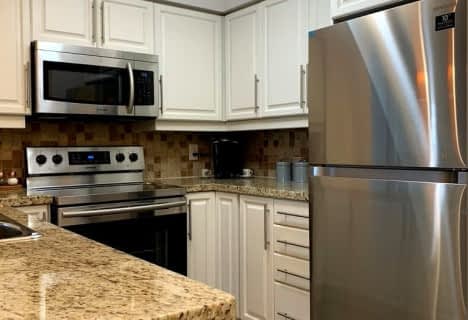Very Walkable
- Most errands can be accomplished on foot.
Good Transit
- Some errands can be accomplished by public transportation.
Very Bikeable
- Most errands can be accomplished on bike.

Fisherville Senior Public School
Elementary: PublicWilmington Elementary School
Elementary: PublicCharles H Best Middle School
Elementary: PublicYorkview Public School
Elementary: PublicLouis-Honore Frechette Public School
Elementary: PublicRockford Public School
Elementary: PublicNorth West Year Round Alternative Centre
Secondary: PublicÉSC Monseigneur-de-Charbonnel
Secondary: CatholicNewtonbrook Secondary School
Secondary: PublicVaughan Secondary School
Secondary: PublicNorthview Heights Secondary School
Secondary: PublicSt Elizabeth Catholic High School
Secondary: Catholic-
Antibes Park
58 Antibes Dr (at Candle Liteway), Toronto ON M2R 3K5 0.29km -
G Ross Lord Park
4801 Dufferin St (at Supertest Rd), Toronto ON M3H 5T3 0.99km -
Netivot Hatorah Day School
18 Atkinson Ave, Thornhill ON L4J 8C8 3.14km
-
BMO Bank of Montreal
4800 Dufferin St, North York ON M3H 5S8 1.64km -
TD Bank Financial Group
5650 Yonge St (at Finch Ave.), North York ON M2M 4G3 2.74km -
CIBC
1119 Lodestar Rd (at Allen Rd.), Toronto ON M3J 0G9 2.76km
- 1 bath
- 3 bed
- 1000 sqft
1102-120 Torresdale Avenue, Toronto, Ontario • M2R 3N7 • Westminster-Branson
- 2 bath
- 3 bed
- 1000 sqft
711-6200 Bathurst Street, Toronto, Ontario • M2R 2A3 • Westminster-Branson
- 2 bath
- 3 bed
- 1000 sqft
626-25 Greenview Avenue, Toronto, Ontario • M2M 0A5 • Newtonbrook West
- 2 bath
- 3 bed
- 1000 sqft
1006-10 Tangreen Court, Toronto, Ontario • M2M 4B9 • Newtonbrook West









