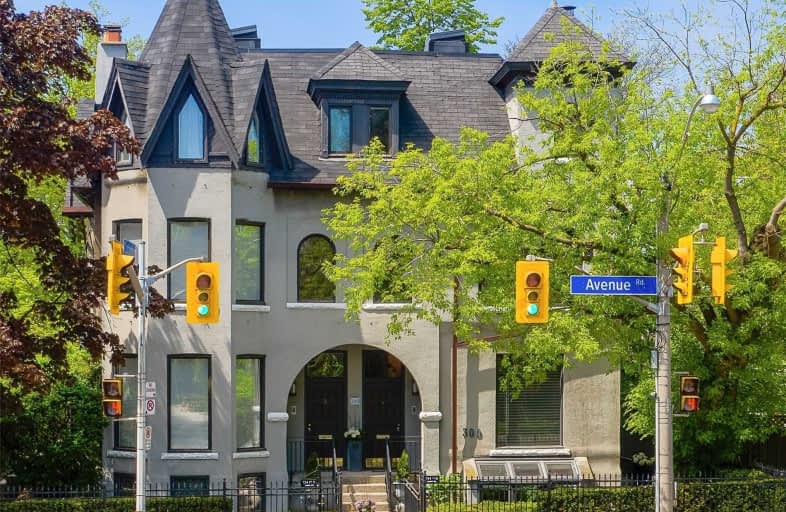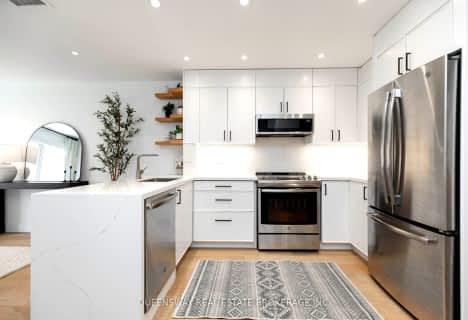
Walker's Paradise
- Daily errands do not require a car.
Excellent Transit
- Most errands can be accomplished by public transportation.
Very Bikeable
- Most errands can be accomplished on bike.

Cottingham Junior Public School
Elementary: PublicHoly Rosary Catholic School
Elementary: CatholicHuron Street Junior Public School
Elementary: PublicJesse Ketchum Junior and Senior Public School
Elementary: PublicDeer Park Junior and Senior Public School
Elementary: PublicBrown Junior Public School
Elementary: PublicMsgr Fraser Orientation Centre
Secondary: CatholicMsgr Fraser College (Alternate Study) Secondary School
Secondary: CatholicLoretto College School
Secondary: CatholicSt Joseph's College School
Secondary: CatholicHarbord Collegiate Institute
Secondary: PublicCentral Technical School
Secondary: Public-
Ramsden Park
1 Ramsden Rd (Yonge Street), Toronto ON M6E 2N1 0.81km -
Sir Winston Churchill Park
301 St Clair Ave W (at Spadina Rd), Toronto ON M4V 1S4 0.99km -
Rosehill Reservoir
75 Rosehill Ave, Toronto ON 1.11km
-
Scotiabank
1 St Clair Ave E (at Yonge St.), Toronto ON M4T 2V7 1.02km -
BMO Bank of Montreal
1 Bedford Rd, Toronto ON M5R 2B5 1.27km -
TD Bank Financial Group
77 Bloor St W (at Bay St.), Toronto ON M5S 1M2 1.34km
More about this building
View 300 Avenue Road, Toronto- 3 bath
- 2 bed
- 1600 sqft
TH 8-50 Bartlett Avenue, Toronto, Ontario • M6H 3E6 • Dovercourt-Wallace Emerson-Junction
- 2 bath
- 2 bed
- 1200 sqft
293 Mutual Street, Toronto, Ontario • M4Y 1X6 • Church-Yonge Corridor
- 3 bath
- 2 bed
- 1000 sqft
TH116-50 Dunfield Avenue, Toronto, Ontario • M4S 0E4 • Mount Pleasant West
- 3 bath
- 3 bed
- 1200 sqft
Th105-120 Parliament Street, Toronto, Ontario • M5A 2Y8 • Moss Park
- 3 bath
- 3 bed
- 1200 sqft
TH117-50 Dunfield Avenue, Toronto, Ontario • M4S 0E4 • Mount Pleasant West
- 3 bath
- 3 bed
- 1400 sqft
TH04-120 Parliament Street, Toronto, Ontario • M5A 2Y8 • Moss Park













