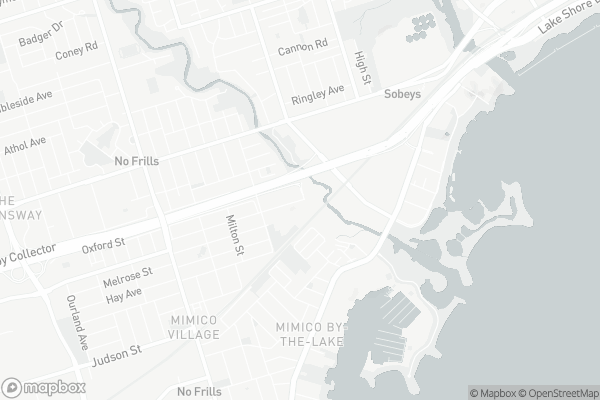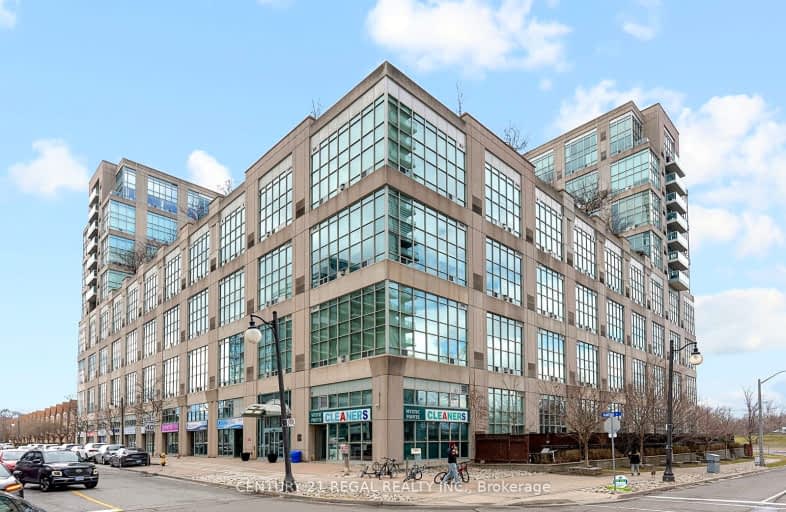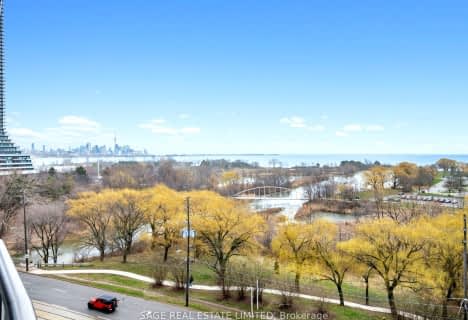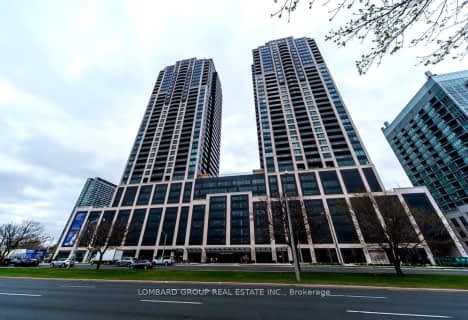Car-Dependent
- Almost all errands require a car.
Good Transit
- Some errands can be accomplished by public transportation.
Bikeable
- Some errands can be accomplished on bike.

George R Gauld Junior School
Elementary: PublicÉtienne Brûlé Junior School
Elementary: PublicSt Mark Catholic School
Elementary: CatholicSt Louis Catholic School
Elementary: CatholicDavid Hornell Junior School
Elementary: PublicSt Leo Catholic School
Elementary: CatholicThe Student School
Secondary: PublicUrsula Franklin Academy
Secondary: PublicLakeshore Collegiate Institute
Secondary: PublicEtobicoke School of the Arts
Secondary: PublicWestern Technical & Commercial School
Secondary: PublicBishop Allen Academy Catholic Secondary School
Secondary: Catholic-
Metro
2208 Lake Shore Boulevard West, Etobicoke 0.54km -
Rabba Fine Foods
2275 Lake Shore Boulevard West, Etobicoke 0.59km -
Rabba Fine Food
2125 Lake Shore Boulevard West, Toronto 0.89km
-
LCBO
2218 Lake Shore Boulevard West, Toronto 0.53km -
LCBO
125 The Queensway Bldg C, Etobicoke 0.88km -
The Wine Shop
125 The Queensway, Etobicoke 1.01km
-
Hatsu Sushi (Manitoba St.)
260 Manitoba Street, Etobicoke 0.07km -
Chiang Mai Thai Kitchen
84 Park Lawn Road, Etobicoke 0.37km -
Popeyes Louisiana Kitchen
150 Park Lawn Road Unit B, Toronto 0.42km
- 2 bath
- 2 bed
- 600 sqft
527-36 Zorra Street South, Toronto, Ontario • M8Z 0G5 • Islington-City Centre West
- 1 bath
- 1 bed
- 700 sqft
601-2230 Lake Shore Boulevard West, Toronto, Ontario • M8V 0B2 • Mimico
- 1 bath
- 1 bed
- 500 sqft
504-1 Neighbourhood Lane, Toronto, Ontario • M8Y 0C2 • Stonegate-Queensway
- 1 bath
- 1 bed
- 500 sqft
1803-17 Zorra Street, Toronto, Ontario • M8Z 0C8 • Islington-City Centre West
- 1 bath
- 1 bed
- 500 sqft
931-5 Mabelle Avenue, Toronto, Ontario • M9A 0C8 • Islington-City Centre West
- 2 bath
- 2 bed
- 700 sqft
801-1195 The Queensway Street, Toronto, Ontario • M8Z 0H1 • Islington-City Centre West
- 2 bath
- 2 bed
- 800 sqft
1504-15 Zorra Street, Toronto, Ontario • M8Z 0C1 • Islington-City Centre West
- 2 bath
- 1 bed
- 600 sqft
2508-1928 Lake Shore Boulevard West, Toronto, Ontario • M6S 0B1 • High Park-Swansea
- 1 bath
- 1 bed
- 600 sqft
803-2087 Lake Shore Boulevard West, Toronto, Ontario • M8V 4G3 • Mimico
- 1 bath
- 1 bed
- 500 sqft
2707-2212 Lake Shore Boulevard West, Toronto, Ontario • M8V 0C2 • Mimico














