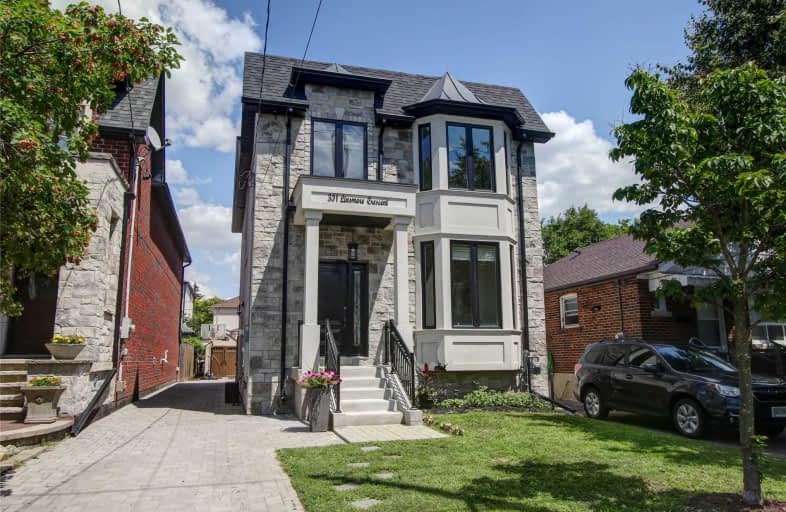
Holy Cross Catholic School
Elementary: Catholic
0.68 km
École élémentaire La Mosaïque
Elementary: Public
0.85 km
Diefenbaker Elementary School
Elementary: Public
0.31 km
Wilkinson Junior Public School
Elementary: Public
1.35 km
Cosburn Middle School
Elementary: Public
0.31 km
R H McGregor Elementary School
Elementary: Public
0.76 km
East York Alternative Secondary School
Secondary: Public
0.77 km
School of Life Experience
Secondary: Public
1.51 km
Greenwood Secondary School
Secondary: Public
1.51 km
Danforth Collegiate Institute and Technical School
Secondary: Public
1.25 km
East York Collegiate Institute
Secondary: Public
0.59 km
Marc Garneau Collegiate Institute
Secondary: Public
1.67 km














