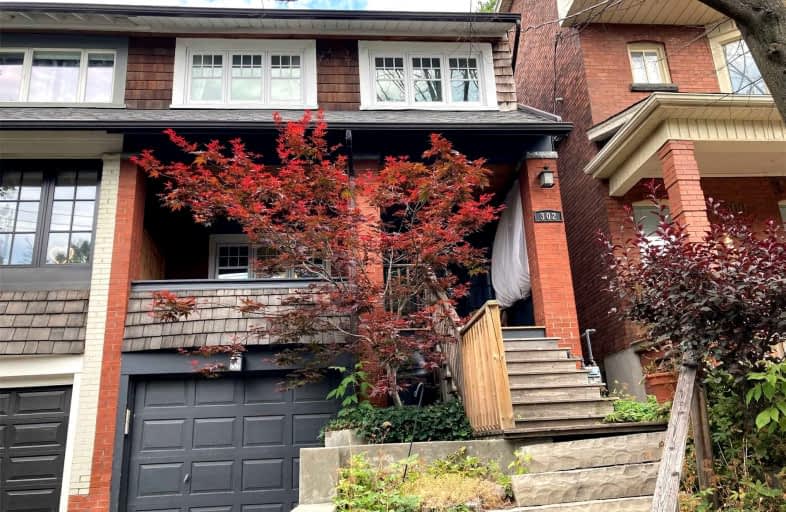
3D Walkthrough

ÉIC Saint-Frère-André
Elementary: Catholic
1.55 km
Garden Avenue Junior Public School
Elementary: Public
0.35 km
St Vincent de Paul Catholic School
Elementary: Catholic
0.68 km
Parkdale Junior and Senior Public School
Elementary: Public
1.29 km
Howard Junior Public School
Elementary: Public
0.95 km
Fern Avenue Junior and Senior Public School
Elementary: Public
0.67 km
Caring and Safe Schools LC4
Secondary: Public
2.18 km
ÉSC Saint-Frère-André
Secondary: Catholic
1.55 km
École secondaire Toronto Ouest
Secondary: Public
1.60 km
Parkdale Collegiate Institute
Secondary: Public
1.38 km
Bloor Collegiate Institute
Secondary: Public
2.30 km
Bishop Marrocco/Thomas Merton Catholic Secondary School
Secondary: Catholic
1.62 km
$
$4,300
- 3 bath
- 4 bed
- 1100 sqft
Main-385 Symington Avenue, Toronto, Ontario • M6N 2W4 • Weston-Pellam Park



