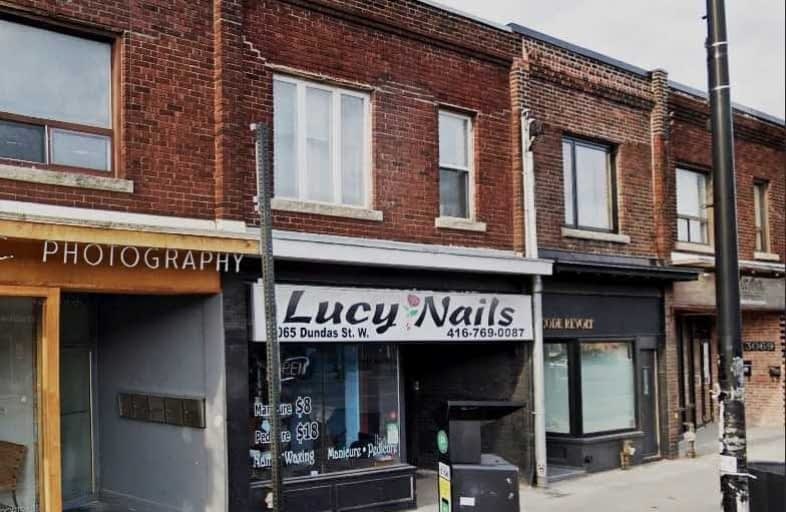
Video Tour

Lucy McCormick Senior School
Elementary: Public
0.91 km
High Park Alternative School Junior
Elementary: Public
0.45 km
Indian Road Crescent Junior Public School
Elementary: Public
0.97 km
Annette Street Junior and Senior Public School
Elementary: Public
0.45 km
St Cecilia Catholic School
Elementary: Catholic
0.58 km
Runnymede Junior and Senior Public School
Elementary: Public
1.16 km
The Student School
Secondary: Public
0.98 km
Ursula Franklin Academy
Secondary: Public
0.95 km
Runnymede Collegiate Institute
Secondary: Public
1.47 km
Blessed Archbishop Romero Catholic Secondary School
Secondary: Catholic
1.88 km
Western Technical & Commercial School
Secondary: Public
0.95 km
Humberside Collegiate Institute
Secondary: Public
0.61 km



