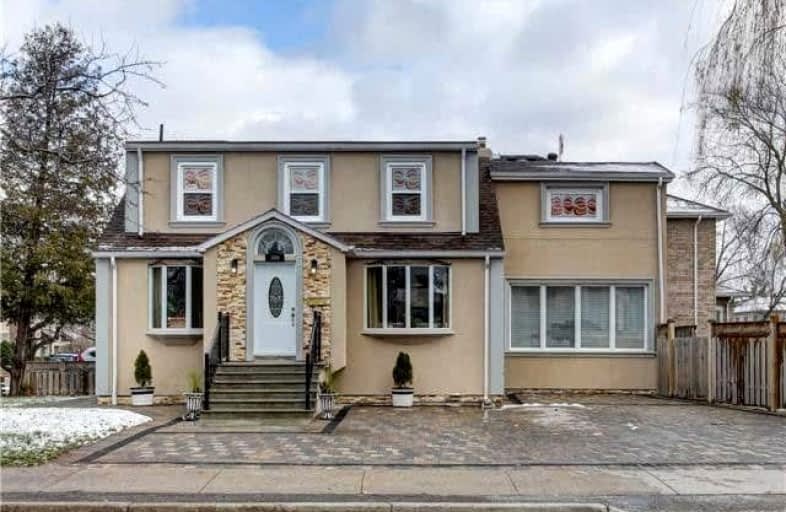Car-Dependent
- Most errands require a car.
29
/100
Good Transit
- Some errands can be accomplished by public transportation.
64
/100
Somewhat Bikeable
- Most errands require a car.
49
/100

Avondale Alternative Elementary School
Elementary: Public
1.35 km
Avondale Public School
Elementary: Public
1.35 km
St Gabriel Catholic Catholic School
Elementary: Catholic
0.60 km
Finch Public School
Elementary: Public
1.36 km
Hollywood Public School
Elementary: Public
0.44 km
Bayview Middle School
Elementary: Public
1.08 km
Avondale Secondary Alternative School
Secondary: Public
2.02 km
St Andrew's Junior High School
Secondary: Public
2.28 km
Drewry Secondary School
Secondary: Public
2.58 km
St. Joseph Morrow Park Catholic Secondary School
Secondary: Catholic
2.80 km
Cardinal Carter Academy for the Arts
Secondary: Catholic
1.34 km
Earl Haig Secondary School
Secondary: Public
0.77 km
-
Glendora Park
201 Glendora Ave (Willowdale Ave), Toronto ON 1.16km -
Rean Park
Toronto ON 1.43km -
Harrison Garden Blvd Dog Park
Harrison Garden Blvd, North York ON M2N 0C3 1.62km
-
TD Bank Financial Group
312 Sheppard Ave E, North York ON M2N 3B4 0.75km -
RBC Royal Bank
4789 Yonge St (Yonge), North York ON M2N 0G3 1.57km -
TD Bank Financial Group
5650 Yonge St (at Finch Ave.), North York ON M2M 4G3 1.8km
$
$3,000
- 2 bath
- 3 bed
- 1100 sqft
Bsmt-68 Green Meadows Circle, Toronto, Ontario • M2J 5G7 • Don Valley Village














