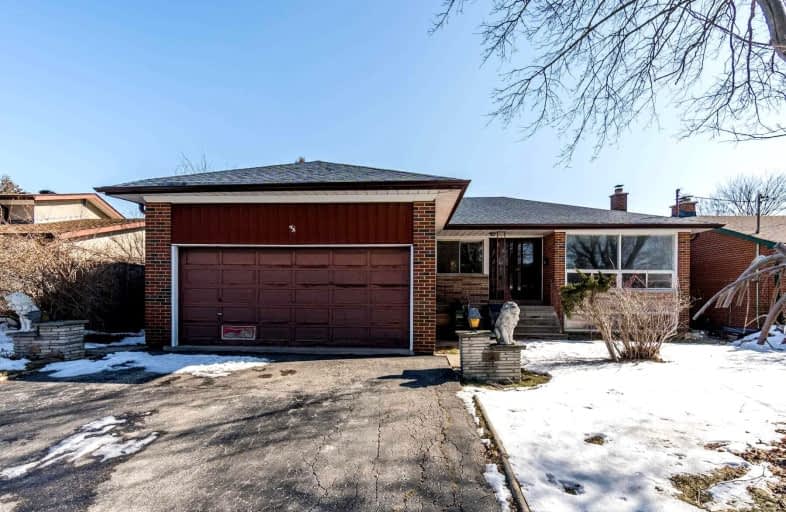Car-Dependent
- Almost all errands require a car.
Good Transit
- Some errands can be accomplished by public transportation.
Bikeable
- Some errands can be accomplished on bike.

Stilecroft Public School
Elementary: PublicLamberton Public School
Elementary: PublicElia Middle School
Elementary: PublicTopcliff Public School
Elementary: PublicDerrydown Public School
Elementary: PublicSt Wilfrid Catholic School
Elementary: CatholicMsgr Fraser College (Norfinch Campus)
Secondary: CatholicDownsview Secondary School
Secondary: PublicMadonna Catholic Secondary School
Secondary: CatholicC W Jefferys Collegiate Institute
Secondary: PublicJames Cardinal McGuigan Catholic High School
Secondary: CatholicWestview Centennial Secondary School
Secondary: Public-
Leng Keng Bar & Lounge
3585 Keele Street, Unit 9, Toronto, ON M3J 3H5 1.16km -
Debe's Roti & Doubles
2881 Jane Street, Toronto, ON M3N 2J5 1.21km -
Panafest
2708 Jane Street, Unit 5, Toronto, ON M3L 2E8 1.49km
-
Tim Hortons
1493 Finch Avenue W, North York, ON M3J 2G7 1.04km -
Tim Horton's
3685 Keele Street, North York, ON M3J 3H6 1.12km -
Debe's Roti & Doubles
2881 Jane Street, Toronto, ON M3N 2J5 1.21km
-
J C Pharmacy
3685 Keele Street, North York, ON M3J 3H6 1.13km -
Jane Centre Pharmacy
2780 Jane Street, North York, ON M3N 2J2 1.23km -
Shoppers Drug Mart
3689 Jane St, Toronto, ON M3N 2K1 1.38km
-
EmpanadasAndEtc
Toronto, ON M3J 3C2 0.67km -
Tim Horton's
3685 Keele Street, North York, ON M3J 3H6 1.12km -
Pho Chay 88
2849 Jane Street, Toronto, ON M3N 2J5 1.13km
-
Yorkgate Mall
1 Yorkgate Boulervard, Unit 210, Toronto, ON M3N 3A1 1.66km -
York Lanes
4700 Keele Street, Toronto, ON M3J 2S5 2.52km -
Sheridan Mall
1700 Wilson Avenue, North York, ON M3L 1B2 3.45km
-
Food Galore
3472 Keele Street, Toronto, ON M3J 3M1 1.03km -
Vito's No Frills
3685 Keele Street, North York, ON M3J 3H6 1.12km -
Danforth Food Market
3701 Keele Street, North York, ON M3J 1N1 1.15km
-
Black Creek Historic Brewery
1000 Murray Ross Parkway, Toronto, ON M3J 2P3 2.91km -
LCBO
2625D Weston Road, Toronto, ON M9N 3W1 4.95km -
LCBO
1405 Lawrence Ave W, North York, ON M6L 1A4 5.14km
-
Sunoco
3720 Keele Street, North York, ON M3J 2V9 1.09km -
Montero Auto Centre
3715 Keele Street, Unit 20, Toronto, ON M3J 1N1 1.14km -
Petro Canada
3900 Jane St, Toronto, ON M3N 1.48km
-
Cineplex Cinemas Yorkdale
Yorkdale Shopping Centre, 3401 Dufferin Street, Toronto, ON M6A 2T9 4.9km -
Cineplex Cinemas Vaughan
3555 Highway 7, Vaughan, ON L4L 9H4 5.31km -
Albion Cinema I & II
1530 Albion Road, Etobicoke, ON M9V 1B4 6.83km
-
Toronto Public Library
1785 Finch Avenue W, Toronto, ON M3N 0.94km -
York Woods Library Theatre
1785 Finch Avenue W, Toronto, ON M3N 0.95km -
Jane and Sheppard Library
1906 Sheppard Avenue W, Toronto, ON M3L 1.47km
-
Humber River Regional Hospital
2111 Finch Avenue W, North York, ON M3N 1N1 2.06km -
Humber River Hospital
1235 Wilson Avenue, Toronto, ON M3M 0B2 3.23km -
Baycrest
3560 Bathurst Street, North York, ON M6A 2E1 5.9km
-
Earl Bales Park
4300 Bathurst St (Sheppard St), Toronto ON M3H 6A4 5.22km -
Earl Bales Park
4169 Bathurst St, Toronto ON M3H 3P7 5.57km -
Ellerslie Park
499 Ellerslie Ave, Toronto ON M2R 1C4 5.21km
-
RBC Royal Bank
3336 Keele St (at Sheppard Ave W), Toronto ON M3J 1L5 1.32km -
CIBC
3324 Keele St (at Sheppard Ave. W.), Toronto ON M3M 2H7 1.42km -
CIBC
1119 Lodestar Rd (at Allen Rd.), Toronto ON M3J 0G9 3km
- 1 bath
- 3 bed
- 1500 sqft
#3-72 Winston Park Boulevard, Toronto, Ontario • M3K 1C3 • Downsview-Roding-CFB
- 2 bath
- 3 bed
- 1100 sqft
26 Compton Crescent, Toronto, Ontario • M3M 2C2 • Downsview-Roding-CFB
- 1 bath
- 3 bed
- 1100 sqft
Main-169 Chalkfarm Drive, Toronto, Ontario • M3L 1L7 • Downsview-Roding-CFB
- 1 bath
- 3 bed
- 1500 sqft
Main-9 Snowood Court, Toronto, Ontario • M3N 1E7 • Glenfield-Jane Heights
- 4 bath
- 5 bed
- 2000 sqft
141 Stanley Greene Boulevard, Toronto, Ontario • M3K 1X1 • Downsview-Roding-CFB














