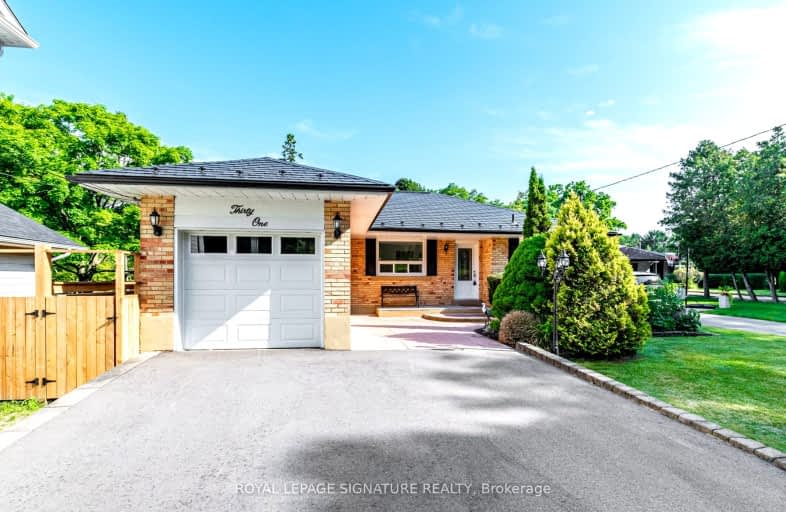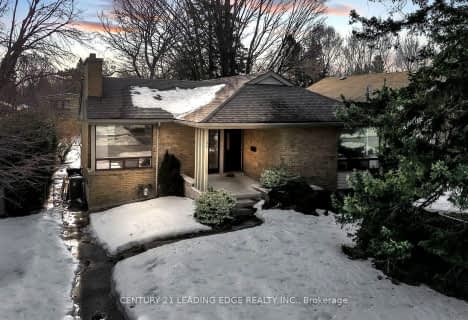Car-Dependent
- Most errands require a car.
48
/100
Good Transit
- Some errands can be accomplished by public transportation.
64
/100
Somewhat Bikeable
- Most errands require a car.
28
/100

George P Mackie Junior Public School
Elementary: Public
0.40 km
Scarborough Village Public School
Elementary: Public
1.36 km
St Ursula Catholic School
Elementary: Catholic
1.65 km
Elizabeth Simcoe Junior Public School
Elementary: Public
0.29 km
St Boniface Catholic School
Elementary: Catholic
0.99 km
Cedar Drive Junior Public School
Elementary: Public
1.23 km
ÉSC Père-Philippe-Lamarche
Secondary: Catholic
2.59 km
Native Learning Centre East
Secondary: Public
1.46 km
Maplewood High School
Secondary: Public
2.73 km
R H King Academy
Secondary: Public
2.77 km
Cedarbrae Collegiate Institute
Secondary: Public
2.60 km
Sir Wilfrid Laurier Collegiate Institute
Secondary: Public
1.51 km
-
Bluffers Park
7 Brimley Rd S, Toronto ON M1M 3W3 3.73km -
Thomson Memorial Park
1005 Brimley Rd, Scarborough ON M1P 3E8 4.62km -
Birkdale Ravine
1100 Brimley Rd, Scarborough ON M1P 3X9 5.29km
-
TD Bank Financial Group
2650 Lawrence Ave E, Scarborough ON M1P 2S1 4.8km -
TD Bank Financial Group
2020 Eglinton Ave E, Scarborough ON M1L 2M6 6km -
TD Bank Financial Group
26 William Kitchen Rd (at Kennedy Rd), Scarborough ON M1P 5B7 7.17km














