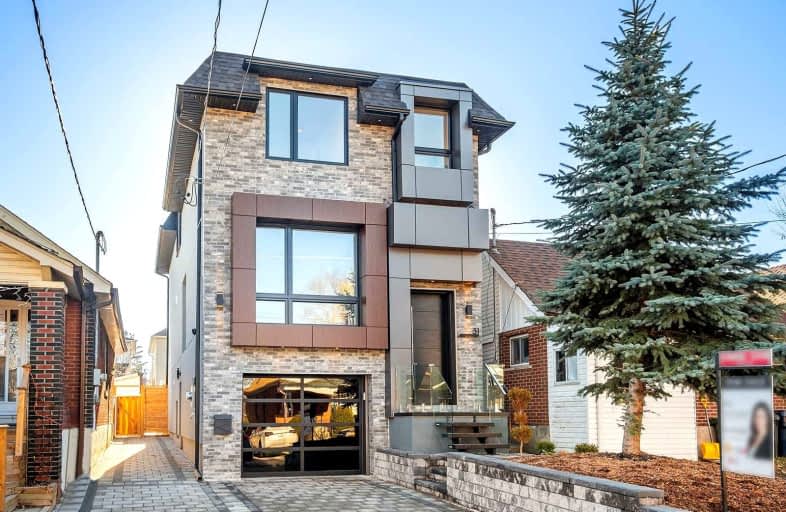Very Walkable
- Most errands can be accomplished on foot.
Excellent Transit
- Most errands can be accomplished by public transportation.
Very Bikeable
- Most errands can be accomplished on bike.

Beaches Alternative Junior School
Elementary: PublicWilliam J McCordic School
Elementary: PublicD A Morrison Middle School
Elementary: PublicSt Nicholas Catholic School
Elementary: CatholicGledhill Junior Public School
Elementary: PublicSecord Elementary School
Elementary: PublicEast York Alternative Secondary School
Secondary: PublicNotre Dame Catholic High School
Secondary: CatholicSt Patrick Catholic Secondary School
Secondary: CatholicMonarch Park Collegiate Institute
Secondary: PublicEast York Collegiate Institute
Secondary: PublicMalvern Collegiate Institute
Secondary: Public-
Pentagram Bar & Grill
2575 Danforth Avenue, Toronto, ON M4C 1L5 0.52km -
Edie's Place Bar & Cafe
2100 Danforth Avenue, Toronto, ON M4C 1J9 0.73km -
Firkin On Danforth
2057B Danforth Avenue E, Toronto, ON M4C 1J8 0.86km
-
Press Books, Coffee and Vinyl
2442 Danforth Avenue, Toronto, ON M4C 1K9 0.37km -
East Toronto Coffee Co
2318 Danforth Avenue, Unit 3, Toronto, ON M4C 1K7 0.43km -
Pavillion Pastries Cafe
2554 Danforth Avenue, Toronto, ON M4C 1L4 0.46km
-
Shoppers Drug Mart
2494 Danforth Avenue, Toronto, ON M4C 1K9 0.37km -
Drugstore Pharmacy In Valumart
985 Woodbine Avenue, Toronto, ON M4C 4B8 0.73km -
Main Drug Mart
2772 Av Danforth, Toronto, ON M4C 1L7 0.74km
-
KFC
2500 Danforth Avenue, Toronto, ON M4C 1L2 0.39km -
Golden Pizza
2360 Danforth Ave, Toronto, ON M4C 1K7 0.39km -
Legion
Danforth Ave, Toronto, ON 0.41km
-
Shoppers World
3003 Danforth Avenue, East York, ON M4C 1M9 1.39km -
Beach Mall
1971 Queen Street E, Toronto, ON M4L 1H9 2.42km -
Eglinton Square
1 Eglinton Square, Toronto, ON M1L 2K1 3.57km
-
Vincenzo Supermarket
2406 Danforth Ave, Toronto, ON M4C 1K7 0.38km -
Sobeys
2451 Danforth Avenue, Toronto, ON M4C 1L1 0.42km -
Choo's Garden Supermarket
2134 Danforth Ave, Toronto, ON M4C 1J9 0.68km
-
Beer & Liquor Delivery Service Toronto
Toronto, ON 0.54km -
LCBO - Coxwell
1009 Coxwell Avenue, East York, ON M4C 3G4 1.94km -
LCBO - The Beach
1986 Queen Street E, Toronto, ON M4E 1E5 2.36km
-
Toronto Honda
2300 Danforth Ave, Toronto, ON M4C 1K6 0.45km -
Petro-Canada
2265 Danforth Ave, Toronto, ON M4C 1K5 0.52km -
Accuserv Heating and Air Conditioning
1167 Woodbine Avenue, Suite 2, Toronto, ON M4C 4C6 0.72km
-
Fox Theatre
2236 Queen St E, Toronto, ON M4E 1G2 2.51km -
Alliance Cinemas The Beach
1651 Queen Street E, Toronto, ON M4L 1G5 2.77km -
Funspree
Toronto, ON M4M 3A7 3.33km
-
Dawes Road Library
416 Dawes Road, Toronto, ON M4B 2E8 1.36km -
Danforth/Coxwell Library
1675 Danforth Avenue, Toronto, ON M4C 5P2 1.48km -
S. Walter Stewart Library
170 Memorial Park Ave, Toronto, ON M4J 2K5 1.91km
-
Michael Garron Hospital
825 Coxwell Avenue, East York, ON M4C 3E7 1.52km -
Providence Healthcare
3276 Saint Clair Avenue E, Toronto, ON M1L 1W1 2.87km -
Bridgepoint Health
1 Bridgepoint Drive, Toronto, ON M4M 2B5 4.83km
-
Taylor Creek Park
200 Dawes Rd (at Crescent Town Rd.), Toronto ON M4C 5M8 0.63km -
Monarch Park Dog Park
115 Hanson St (at CNR Tracks), Toronto ON M4C 5P3 2.1km -
Monarch Park
115 Felstead Ave (Monarch Park), Toronto ON 2.09km
-
Scotiabank
649 Danforth Ave (at Pape Ave.), Toronto ON M4K 1R2 3.43km -
RBC Royal Bank
65 Overlea Blvd, Toronto ON M4H 1P1 3.48km -
BMO Bank of Montreal
518 Danforth Ave (Ferrier), Toronto ON M4K 1P6 3.71km
- 5 bath
- 4 bed
75 Holborne Avenue, Toronto, Ontario • M4C 2R2 • Danforth Village-East York
- 5 bath
- 4 bed
- 2500 sqft
84 Westbourne Avenue, Toronto, Ontario • M1L 2Y5 • Clairlea-Birchmount
- 4 bath
- 4 bed
- 2500 sqft
47 Woodfield Road, Toronto, Ontario • M4L 2W4 • Greenwood-Coxwell
- 4 bath
- 7 bed
- 3000 sqft
1352-1354 Queen Street East, Toronto, Ontario • M4L 1C8 • South Riverdale














