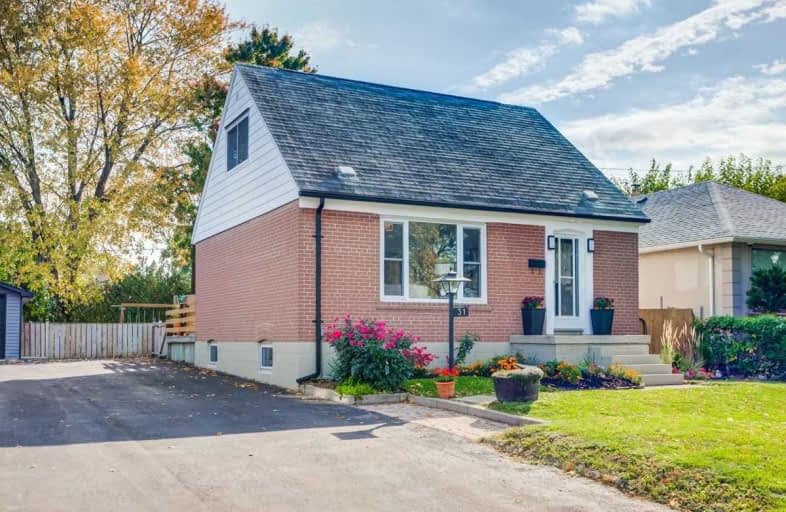
Boys Leadership Academy
Elementary: Public
0.93 km
Braeburn Junior School
Elementary: Public
1.49 km
St Maurice Catholic School
Elementary: Catholic
1.84 km
The Elms Junior Middle School
Elementary: Public
0.82 km
Elmlea Junior School
Elementary: Public
0.23 km
St Stephen Catholic School
Elementary: Catholic
0.82 km
Caring and Safe Schools LC1
Secondary: Public
1.22 km
School of Experiential Education
Secondary: Public
1.55 km
Don Bosco Catholic Secondary School
Secondary: Catholic
1.54 km
Thistletown Collegiate Institute
Secondary: Public
1.65 km
Monsignor Percy Johnson Catholic High School
Secondary: Catholic
1.72 km
St. Basil-the-Great College School
Secondary: Catholic
2.10 km



