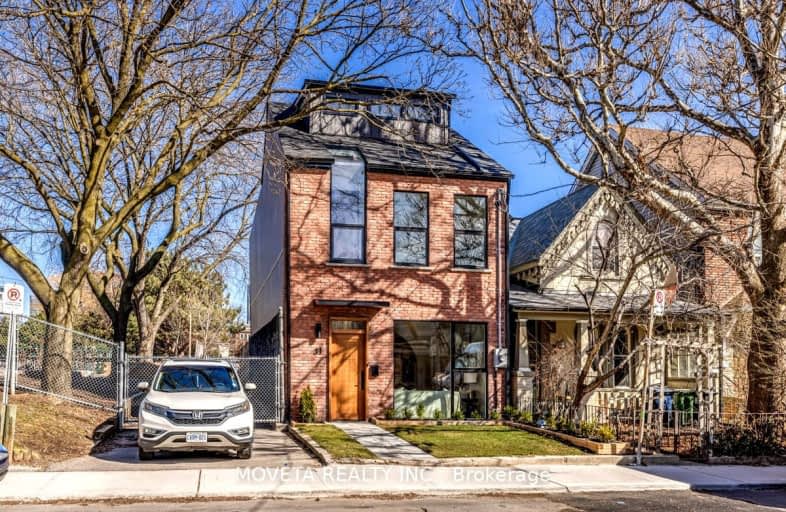Walker's Paradise
- Daily errands do not require a car.
Rider's Paradise
- Daily errands do not require a car.
Biker's Paradise
- Daily errands do not require a car.

Downtown Vocal Music Academy of Toronto
Elementary: Publicda Vinci School
Elementary: PublicKensington Community School School Junior
Elementary: PublicLord Lansdowne Junior and Senior Public School
Elementary: PublicRyerson Community School Junior Senior
Elementary: PublicKing Edward Junior and Senior Public School
Elementary: PublicOasis Alternative
Secondary: PublicSubway Academy II
Secondary: PublicHeydon Park Secondary School
Secondary: PublicLoretto College School
Secondary: CatholicHarbord Collegiate Institute
Secondary: PublicCentral Technical School
Secondary: Public-
Toby's Pub and Eatery
411 College Street, Toronto, ON M5T 1T1 0.07km -
Hush Hush
423 College Street, Toronto, ON M5T 1T1 0.09km -
The Rochester
423 College Street, Toronto, ON M5T 0.09km
-
Manic Coffee
426 College St, Toronto, ON M5T 1T3 0.13km -
Voodoo Child
388 College Street, Toronto, ON M5T 1S7 0.14km -
Ohiru Cafe
370 College Street, Toronto, ON M5T 1S6 0.19km
-
University of Toronto Athletic Centre
55 Harbord Street, Toronto, ON M5S 2W6 0.88km -
Hone Fitness
196 Spadina Avenue, Toronto, ON M5T 2C2 0.95km -
Bang Fitness
610 Queen Street W, 2nd Floor, Toronto, ON M6J 1E3 0.98km
-
Stephanian Pharmacy
412 College Street, Toronto, ON M5T 1T3 0.13km -
Shoppers Drug Mart
463 College Street, Toronto, ON M6G 1A4 0.21km -
Raxlen Pharmacy
343 College Street, Toronto, ON M5T 1S5 0.26km
-
Onnki Donburi
409 College Street, Ground Floor, Toronto, ON M5T 1T1 0.07km -
Taste Bender
409 College Street, Toronto, ON M5T 1T1 0.07km -
Ramen Isshin
421 College Street, Toronto, ON M5T 1T1 0.09km
-
Market 707
707 Dundas Street W, Toronto, ON M5T 2W6 0.46km -
Dragon City
280 Spadina Avenue, Toronto, ON M5T 3A5 0.71km -
PATH Underground
100 Queen Street West, Toronto, ON M5H 2N2 1.78km
-
FreshCo
410 Bathurst Street, Toronto, ON M5T 2S6 0.21km -
Sams Food Stores
339 College St, Toronto, ON M5T 1S2 0.32km -
Super Natural Market
210 Augusta Avenue Toronto, Ontario, Toronto, ON M5T 2L6 0.32km
-
LCBO
549 Collage Street, Toronto, ON M6G 1A5 0.28km -
LCBO - Chinatown
335 Spadina Ave, Toronto, ON M5T 2E9 0.63km -
The Beer Store - Queen and Bathurst
614 Queen Street W, Queen and Bathurst, Toronto, ON M6J 1E3 0.98km
-
GTA Towing
Toronto, ON M5T 1H9 0.49km -
7-Eleven
883 Dundas St W, Toronto, ON M6J 1V8 0.68km -
Dynamic Towing
8 Henderson Avenue, Toronto, ON M6J 2B7 0.7km
-
Cineforum
463 Bathurst Street, Toronto, ON M5T 2S9 0.1km -
The Royal Cinema
608 College Street, Toronto, ON M6G 1A1 0.69km -
Hot Docs Canadian International Documentary Festival
720 Spadina Avenue, Suite 402, Toronto, ON M5S 2T9 1.08km
-
Sanderson Library
327 Bathurst Street, Toronto, ON M5T 1J1 0.45km -
Toronto Public Library
239 College Street, Toronto, ON M5T 1R5 0.66km -
University of Toronto Mathematical Science Library
40 Saint George Street, Room 6141, Toronto, ON M5S 2E4 0.83km
-
Toronto Western Hospital
399 Bathurst Street, Toronto, ON M5T 0.27km -
Princess Margaret Cancer Centre
610 University Avenue, Toronto, ON M5G 2M9 1.28km -
Mount Sinai Hospital
600 University Avenue, Toronto, ON M5G 1X5 1.3km
-
Trinity Bellwoods Dog Park - the Bowl
1053 Dundas St W, Toronto ON 1.05km -
St. Andrew's Playground
450 Adelaide St W (Brant St & Adelaide St W), Toronto ON 1.19km -
Trinity Bellwoods Park
1053 Dundas St W (at Gore Vale Ave.), Toronto ON M5H 2N2 1.14km
-
BMO Bank of Montreal
640 Bloor St W (at Euclid Ave.), Toronto ON M6G 1K9 1.2km -
Scotiabank
334 Bloor St W (at Spadina Rd.), Toronto ON M5S 1W9 1.24km -
CIBC
235 Ossington Ave (Dundas St. W), Toronto ON M6J 2Z8 1.38km
- 5 bath
- 4 bed
- 2000 sqft
28 Melville Avenue, Toronto, Ontario • M6G 1Y2 • Dovercourt-Wallace Emerson-Junction
- 5 bath
- 4 bed
- 2500 sqft
49 Brookfield Street, Toronto, Ontario • M6J 3A8 • Trinity Bellwoods
- 10 bath
- 4 bed
225 Carlton Street, Toronto, Ontario • M5A 2L2 • Cabbagetown-South St. James Town
- 5 bath
- 4 bed
1156 Bloor Street West, Toronto, Ontario • M6H 1N1 • Dovercourt-Wallace Emerson-Junction














