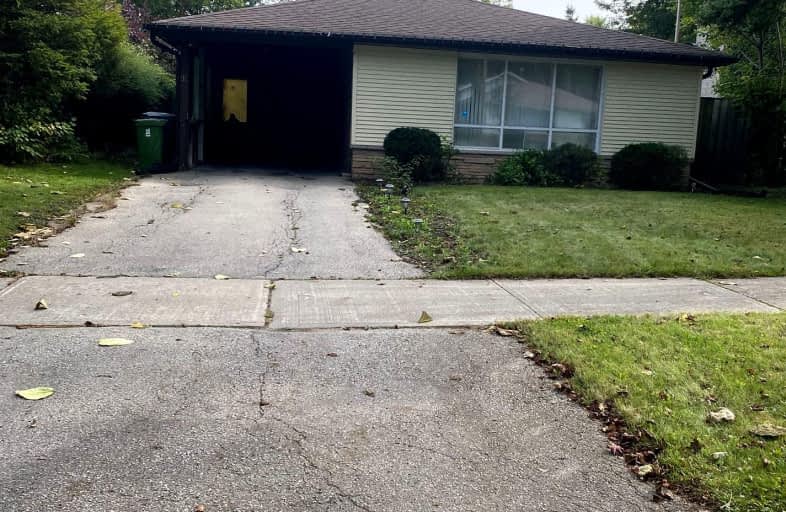Somewhat Walkable
- Some errands can be accomplished on foot.
Excellent Transit
- Most errands can be accomplished by public transportation.
Bikeable
- Some errands can be accomplished on bike.

St Matthias Catholic School
Elementary: CatholicShaughnessy Public School
Elementary: PublicLescon Public School
Elementary: PublicCrestview Public School
Elementary: PublicSt Timothy Catholic School
Elementary: CatholicDallington Public School
Elementary: PublicNorth East Year Round Alternative Centre
Secondary: PublicWindfields Junior High School
Secondary: PublicÉcole secondaire Étienne-Brûlé
Secondary: PublicGeorge S Henry Academy
Secondary: PublicGeorges Vanier Secondary School
Secondary: PublicYork Mills Collegiate Institute
Secondary: Public-
East Don Parklands
Leslie St (btwn Steeles & Sheppard), Toronto ON 0.7km -
Ethennonnhawahstihnen Park
Toronto ON M2K 1C2 1.24km -
Godstone Park
71 Godstone Rd, Toronto ON M2J 3C8 1.52km
-
Finch-Leslie Square
191 Ravel Rd, Toronto ON M2H 1T1 1.79km -
Scotiabank
1500 Don Mills Rd (York Mills), Toronto ON M3B 3K4 2.5km -
TD Bank Financial Group
312 Sheppard Ave E, North York ON M2N 3B4 3.05km
- 3 bath
- 5 bed
- 1500 sqft
266 Mcnicoll Avenue, Toronto, Ontario • M2H 2C7 • Hillcrest Village
- 4 bath
- 5 bed
- 3000 sqft
41 Tollerton Avenue, Toronto, Ontario • M2K 2H1 • Bayview Woods-Steeles
- 3 bath
- 3 bed
- 1500 sqft
72 Mosedale Crescent, Toronto, Ontario • M2J 3A4 • Don Valley Village












