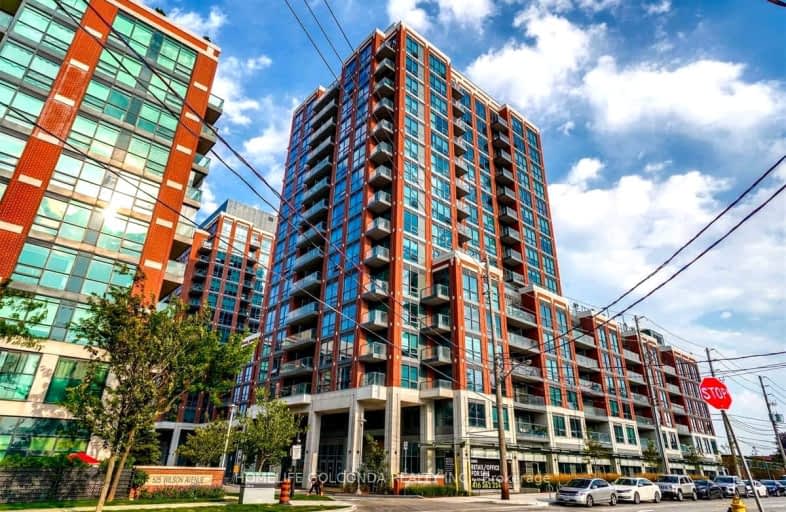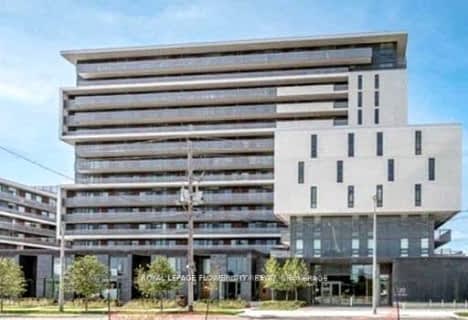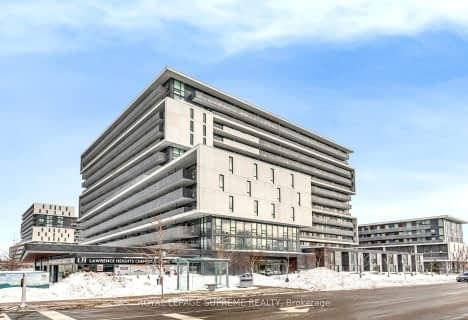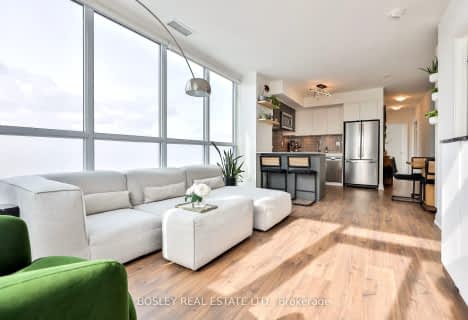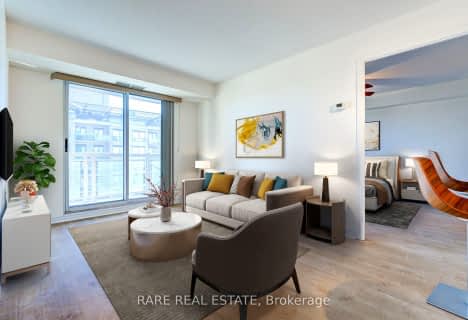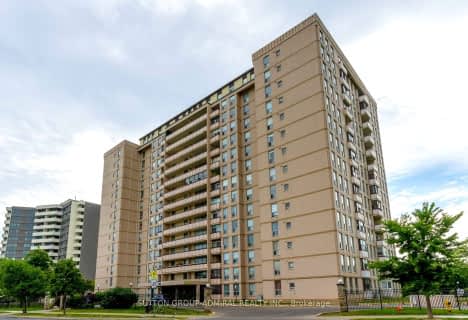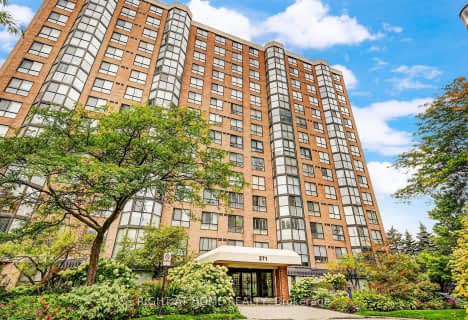Somewhat Walkable
- Some errands can be accomplished on foot.
Excellent Transit
- Most errands can be accomplished by public transportation.
Bikeable
- Some errands can be accomplished on bike.
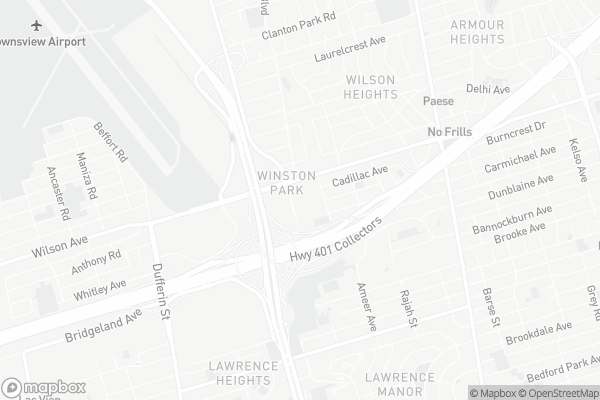
Baycrest Public School
Elementary: PublicLawrence Heights Middle School
Elementary: PublicFlemington Public School
Elementary: PublicFaywood Arts-Based Curriculum School
Elementary: PublicSt Robert Catholic School
Elementary: CatholicDublin Heights Elementary and Middle School
Elementary: PublicYorkdale Secondary School
Secondary: PublicDownsview Secondary School
Secondary: PublicMadonna Catholic Secondary School
Secondary: CatholicJohn Polanyi Collegiate Institute
Secondary: PublicDante Alighieri Academy
Secondary: CatholicWilliam Lyon Mackenzie Collegiate Institute
Secondary: Public-
Kosher City Plus
3468 Bathurst Street, North York 1.25km -
The South African Store
3889 Bathurst Street, North York 1.33km -
Marche Istanbul
3220 Dufferin Street #10a, North York 1.86km
-
The Beer Store
81 Billy Bishop Way, North York 0.46km -
LCBO
675 Wilson Avenue, North York 0.7km -
Wine Rack
700 Lawrence Avenue West, North York 1.89km
-
Kibo Sushi EXPRESS - Wilson
555 Wilson Avenue unit 111E, Toronto 0.13km -
Wil's Convenience
555 Wilson Avenue Suite E 107, Toronto 0.16km -
Vivo Pizza + Pasta
75 Billy Bishop Way, North York 0.39km
-
Wil's Convenience
555 Wilson Avenue Suite E 107, Toronto 0.16km -
Tarts Treats & Coffee
Inside Wilson Station, 570 Wilson Avenue, North York 0.35km -
Starbucks
75 Billy Bishop Way A3, North York 0.4km
-
CIBC Branch (Cash at ATM only)
418 Wilson Avenue, North York 0.41km -
HSBC
693 Wilson Avenue, North York 0.76km -
National Bank
343 Wilson Avenue, North York 0.9km
-
Gulf
453 Wilson Avenue, North York 0.38km -
Shell
608 Wilson Avenue, North York 1km -
Circle K
3750 Bathurst Street, North York 1.02km
-
Darren Dunlop Fitness And Lifestyle Management
3311 Bathurst Street, North York 1.59km -
Yorkdale Acupuncture and Healing Loft
153 Bridgeland Ave Unit 5, 2nd Floor, North York 1.72km -
SPRING Springboard Pilates
568 Brookdale Avenue, North York 1.77km
-
Champlain Parkette
North York 0.2km -
Champlain Parkette
Champlain Parkette, 50 Champlain Blvd, Toronto, ON M3H, 50 Champlain Boulevard, Toronto 0.24km -
Delahaye Parkette
29 Touraine Avenue, North York 0.46km
-
Toronto Public Library - Barbara Frum Branch
20 Covington Road, North York 1.81km -
Little Free Library #114509
563 Cranbrooke Avenue, North York 1.82km -
Toronto Public Library - Armour Heights Branch
2140 Avenue Road, North York 2.05km
-
The Medical Station
545 Wilson Avenue, Toronto 0.17km -
Baycrest
3560 Bathurst Street, North York 0.89km -
Wilson and Bathurst Medical Centre
333 Wilson Avenue #103, North York 0.93km
-
The Station Apothecary
547 Wilson Avenue, North York 0.14km -
Skyway Pharmacy
348 Wilson Avenue, North York 0.74km -
Bathurst-Wilson I.D.A. Pharmacy
322 Wilson Avenue, North York 0.86km
-
SmartCentres Toronto (Downsview)
695 Wilson Avenue, North York 0.85km -
Yorkdale Place
1 Yorkdale Road, North York 0.88km -
Yorkdale Shopping Centre
3401 Dufferin Street, Toronto 1.03km
-
Cineplex Cinemas Yorkdale
Yorkdale Shopping Centre, 3401 Dufferin Street c/o Yorkdale Shopping Centre, Toronto 0.81km
-
Kool Haus
361 Wilson Avenue, North York 0.81km -
MOXIES Yorkdale Mall Restaurant
30-3401 Dufferin Street, Toronto 1.08km -
PAESE Ristorante
3827 Bathurst Street, North York 1.18km
- 2 bath
- 2 bed
- 700 sqft
202-50 George Butchart Drive, Toronto, Ontario • M3K 0C9 • Downsview-Roding-CFB
- 1 bath
- 2 bed
- 600 sqft
1301-120 Varna Drive, Toronto, Ontario • M6A 0B3 • Englemount-Lawrence
- 2 bath
- 2 bed
- 600 sqft
303-120 Varna Drive, Toronto, Ontario • M6A 2M1 • Englemount-Lawrence
- 1 bath
- 2 bed
- 600 sqft
415-160 Flemington Road, Toronto, Ontario • M6A 0A9 • Yorkdale-Glen Park
- 3 bath
- 3 bed
- 900 sqft
2109-1461 Lawrence Avenue West, Toronto, Ontario • M6L 0A6 • Brookhaven-Amesbury
- 2 bath
- 2 bed
- 700 sqft
914-50 George Butchart Drive, Toronto, Ontario • M3K 0C9 • Downsview-Roding-CFB
- 2 bath
- 2 bed
- 800 sqft
708-920 Sheppard Avenue West, Toronto, Ontario • M3H 0A2 • Bathurst Manor
- 2 bath
- 2 bed
- 800 sqft
314-555 Wilson Heights Boulevard, Toronto, Ontario • M3H 6B5 • Clanton Park
- 2 bath
- 3 bed
- 1400 sqft
1409-130 Neptune Drive, Toronto, Ontario • M6A 1X5 • Englemount-Lawrence
- 2 bath
- 2 bed
- 1200 sqft
305-271 Ridley Boulevard, Toronto, Ontario • M5M 4N1 • Bedford Park-Nortown
