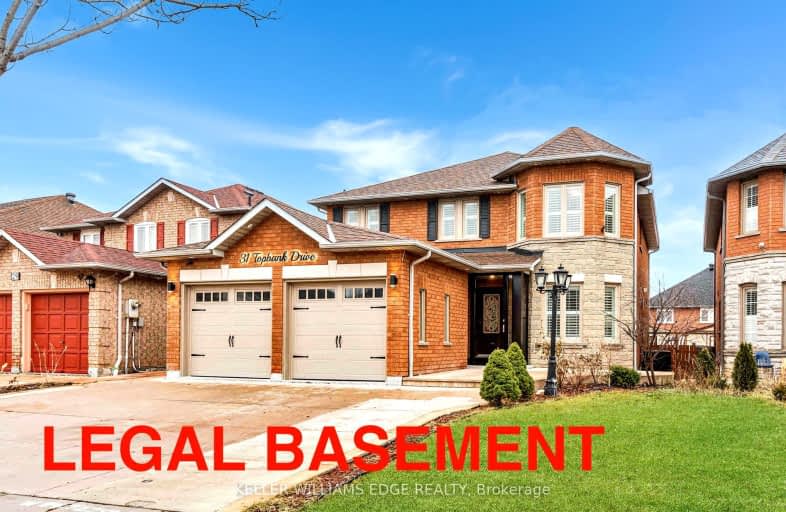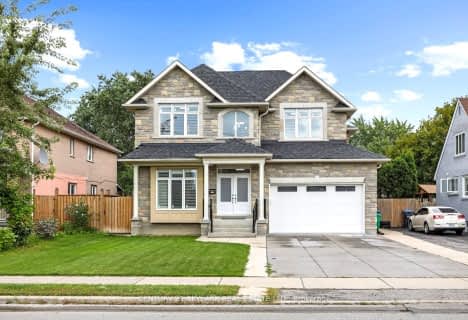
Video Tour
Car-Dependent
- Almost all errands require a car.
7
/100
Excellent Transit
- Most errands can be accomplished by public transportation.
73
/100

Corliss Public School
Elementary: Public
1.14 km
Holy Child Catholic Catholic School
Elementary: Catholic
0.28 km
Darcel Avenue Senior Public School
Elementary: Public
1.06 km
Dunrankin Drive Public School
Elementary: Public
1.06 km
Holy Cross School
Elementary: Catholic
1.27 km
Humberwood Downs Junior Middle Academy
Elementary: Public
0.35 km
Ascension of Our Lord Secondary School
Secondary: Catholic
2.60 km
Holy Cross Catholic Academy High School
Secondary: Catholic
4.46 km
Father Henry Carr Catholic Secondary School
Secondary: Catholic
2.57 km
North Albion Collegiate Institute
Secondary: Public
3.53 km
West Humber Collegiate Institute
Secondary: Public
2.89 km
Lincoln M. Alexander Secondary School
Secondary: Public
1.52 km
-
Dunblaine Park
Brampton ON L6T 3H2 6.35km -
Wincott Park
Wincott Dr, Toronto ON 7.33km -
Richview Barber Shop
Toronto ON 7.77km
-
HSBC Bank Canada
170 Attwell Dr, Toronto ON M9W 5Z5 5.44km -
CIBC
8535 Hwy 27 (Langstaff Rd & Hwy 27), Woodbridge ON L4L 1A7 6.91km -
TD Bank Financial Group
3978 Cottrelle Blvd, Brampton ON L6P 2R1 6.77km







