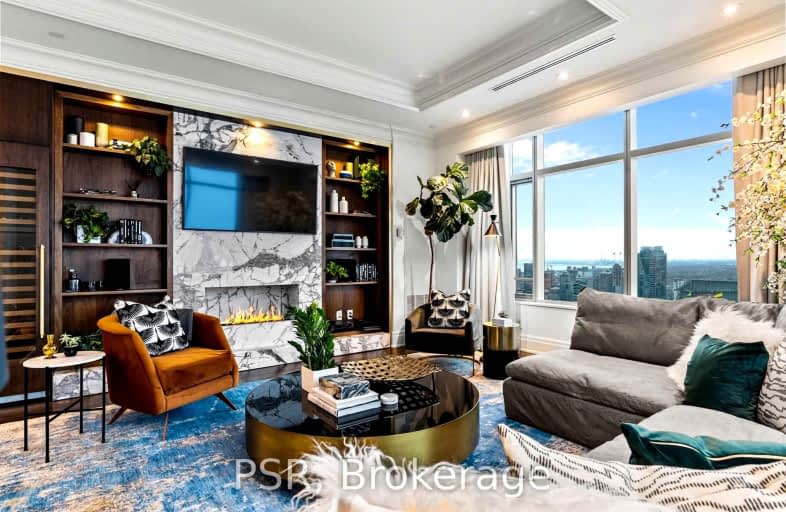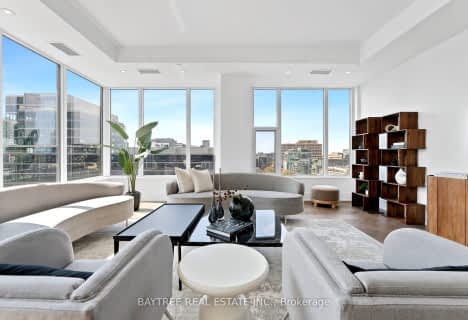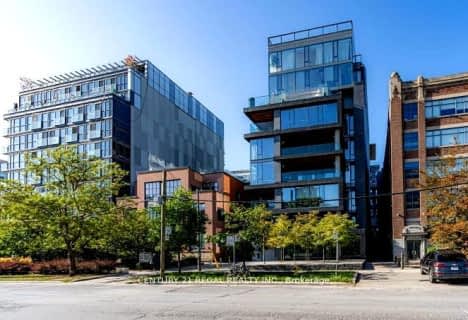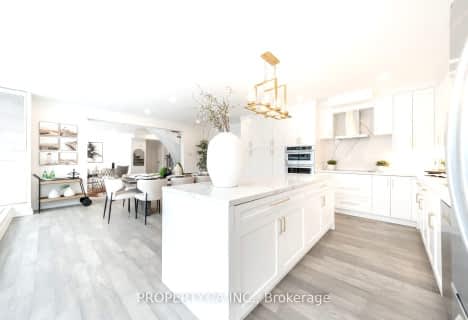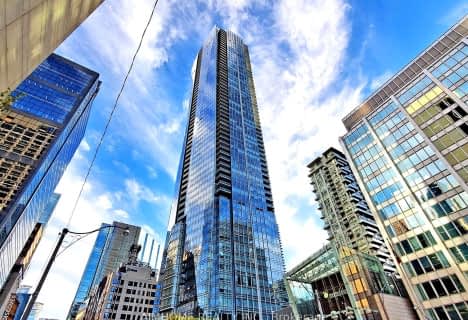Walker's Paradise
- Daily errands do not require a car.
Rider's Paradise
- Daily errands do not require a car.
Very Bikeable
- Most errands can be accomplished on bike.
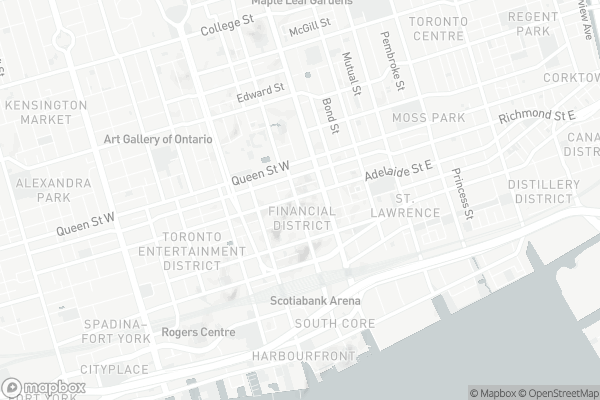
Collège français élémentaire
Elementary: PublicDowntown Alternative School
Elementary: PublicSt Michael Catholic School
Elementary: CatholicSt Michael's Choir (Jr) School
Elementary: CatholicÉcole élémentaire Gabrielle-Roy
Elementary: PublicChurch Street Junior Public School
Elementary: PublicNative Learning Centre
Secondary: PublicSt Michael's Choir (Sr) School
Secondary: CatholicHeydon Park Secondary School
Secondary: PublicContact Alternative School
Secondary: PublicCollège français secondaire
Secondary: PublicJarvis Collegiate Institute
Secondary: Public-
The Cows
77 King St W, Toronto ON M5K 2A1 0.28km -
Berczy Park
35 Wellington St E, Toronto ON 0.48km -
CIBC Square Park
Toronto ON 0.6km
-
Scotiabank
44 King St W, Toronto ON M5H 1H1 0.11km -
BMO Bank of Montreal
100 King St W (at Bay St), Toronto ON M5X 1A3 0.17km -
RBC Royal Bank
155 Wellington St W (at Simcoe St.), Toronto ON M5V 3K7 0.63km
- 3 bath
- 2 bed
- 1600 sqft
1108-455 Wellington Street West, Toronto, Ontario • M5J 2R2 • Waterfront Communities C01
- 3 bath
- 2 bed
- 3250 sqft
4904-311 Bay Street, Toronto, Ontario • M5H 4G5 • Bay Street Corridor
- 3 bath
- 3 bed
- 1600 sqft
5302-28 Freeland Street, Toronto, Ontario • M5E 0E3 • Waterfront Communities C08
- 3 bath
- 2 bed
- 3250 sqft
201-500 Wellington Street West, Toronto, Ontario • M5V 1E3 • Waterfront Communities C01
- 3 bath
- 3 bed
- 3000 sqft
LPH 2-33 University Avenue, Toronto, Ontario • M5J 2S7 • Waterfront Communities C01
- 3 bath
- 3 bed
- 2500 sqft
2302-500 Sherbourne Street, Toronto, Ontario • M4X 1L1 • Cabbagetown-South St. James Town
- 3 bath
- 2 bed
- 1800 sqft
5004-180 University Avenue, Toronto, Ontario • M5H 0A2 • Bay Street Corridor
