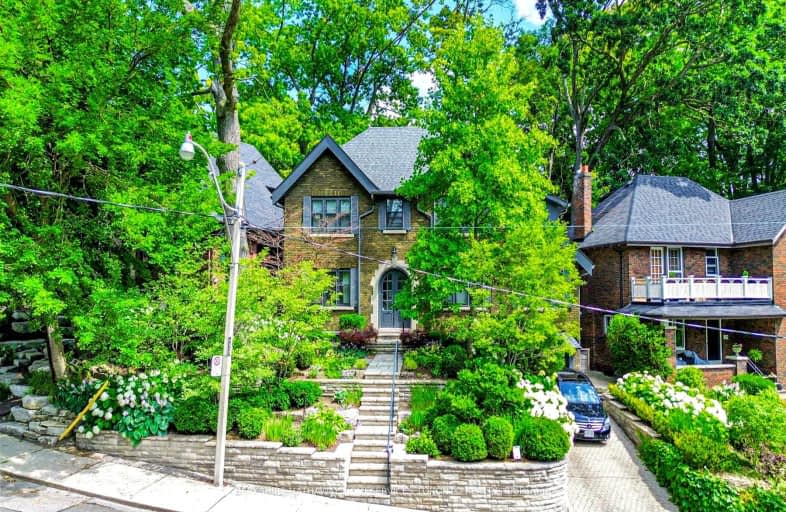Very Walkable
- Most errands can be accomplished on foot.
86
/100
- Almost all errands require a car.
0
/100
Bikeable
- Some errands can be accomplished on bike.
53
/100

Beaches Alternative Junior School
Elementary: Public
0.75 km
St Denis Catholic School
Elementary: Catholic
0.58 km
Balmy Beach Community School
Elementary: Public
0.45 km
St John Catholic School
Elementary: Catholic
0.44 km
Glen Ames Senior Public School
Elementary: Public
0.34 km
Williamson Road Junior Public School
Elementary: Public
0.28 km
East York Alternative Secondary School
Secondary: Public
3.17 km
Notre Dame Catholic High School
Secondary: Catholic
0.54 km
St Patrick Catholic Secondary School
Secondary: Catholic
2.65 km
Monarch Park Collegiate Institute
Secondary: Public
2.27 km
Neil McNeil High School
Secondary: Catholic
1.03 km
Malvern Collegiate Institute
Secondary: Public
0.75 km
-
William Hancox Park
1.2km -
Dentonia Park
Avonlea Blvd, Toronto ON 1.84km -
Woodbine Beach Park
1675 Lake Shore Blvd E (at Woodbine Ave), Toronto ON M4L 3W6 1.91km
-
TD Bank Financial Group
16B Leslie St (at Lake Shore Blvd), Toronto ON M4M 3C1 3.32km -
CIBC
705 Don Mills Rd (at Don Valley Pkwy.), North York ON M3C 1S1 4.35km -
TD Bank Financial Group
2020 Eglinton Ave E, Scarborough ON M1L 2M6 5.97km
$
$7,500
- 5 bath
- 4 bed
- 2500 sqft
46 Virginia Avenue, Toronto, Ontario • M4C 2S7 • Danforth Village-East York







