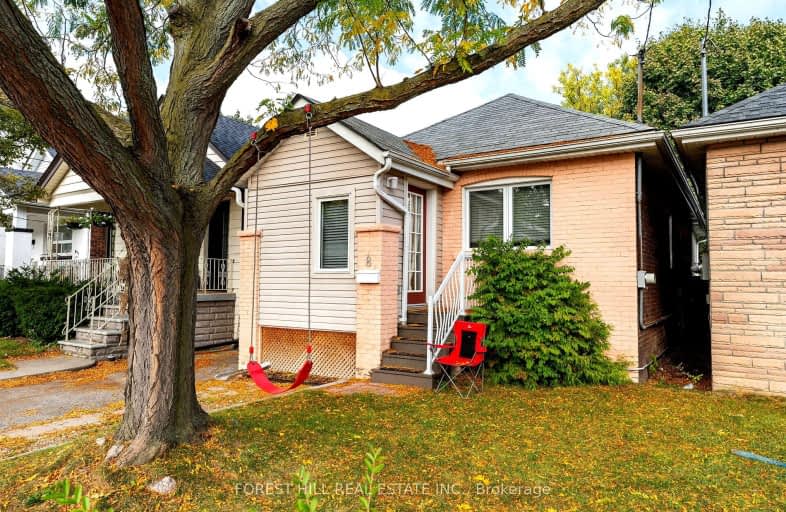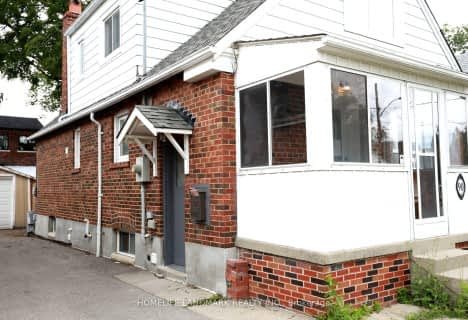Walker's Paradise
- Daily errands do not require a car.
Excellent Transit
- Most errands can be accomplished by public transportation.
Very Bikeable
- Most errands can be accomplished on bike.

William J McCordic School
Elementary: PublicD A Morrison Middle School
Elementary: PublicSt Nicholas Catholic School
Elementary: CatholicGledhill Junior Public School
Elementary: PublicSt Brigid Catholic School
Elementary: CatholicSecord Elementary School
Elementary: PublicEast York Alternative Secondary School
Secondary: PublicNotre Dame Catholic High School
Secondary: CatholicSt Patrick Catholic Secondary School
Secondary: CatholicMonarch Park Collegiate Institute
Secondary: PublicEast York Collegiate Institute
Secondary: PublicMalvern Collegiate Institute
Secondary: Public-
Taylor Creek Park
200 Dawes Rd (at Crescent Town Rd.), Toronto ON M4C 5M8 0.8km -
East Lynn Park
E Lynn Ave, Toronto ON 0.85km -
William Hancox Park
1.19km
-
BMO Bank of Montreal
627 Pharmacy Ave, Toronto ON M1L 3H3 2.71km -
Localcoin Bitcoin ATM - Noor's Fine Foods
838 Broadview Ave, Toronto ON M4K 2R1 4.28km -
TD Bank Financial Group
2020 Eglinton Ave E, Scarborough ON M1L 2M6 4.86km
- 1 bath
- 2 bed
- 700 sqft
Bsmt-6 Camilla Crescent, Toronto, Ontario • M1L 1Z1 • Clairlea-Birchmount
- 1 bath
- 2 bed
Lower-22 Barfield Avenue, Toronto, Ontario • M4J 4N5 • Danforth Village-East York
- 1 bath
- 2 bed
Lower-25 Knight Street, Toronto, Ontario • M4C 3K8 • Danforth Village-East York














