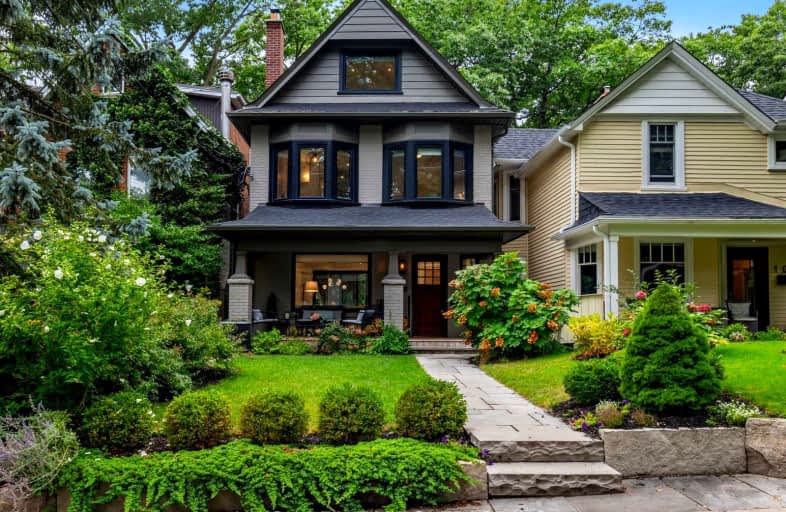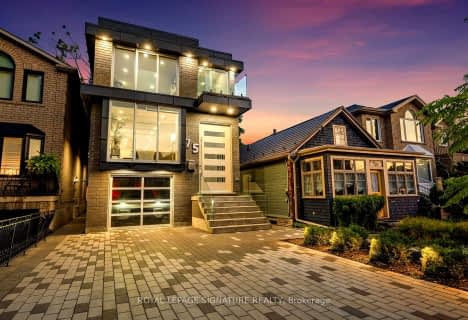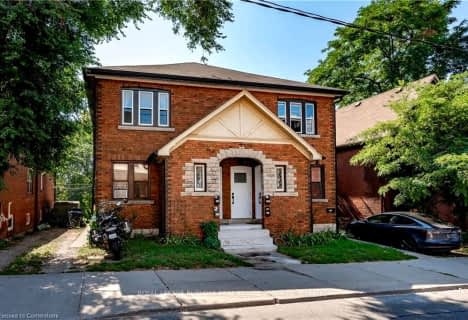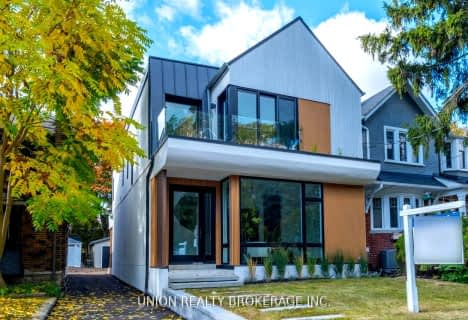
Walker's Paradise
- Daily errands do not require a car.
Excellent Transit
- Most errands can be accomplished by public transportation.
Bikeable
- Some errands can be accomplished on bike.

St Denis Catholic School
Elementary: CatholicBalmy Beach Community School
Elementary: PublicSt John Catholic School
Elementary: CatholicGlen Ames Senior Public School
Elementary: PublicAdam Beck Junior Public School
Elementary: PublicWilliamson Road Junior Public School
Elementary: PublicNotre Dame Catholic High School
Secondary: CatholicSt Patrick Catholic Secondary School
Secondary: CatholicMonarch Park Collegiate Institute
Secondary: PublicNeil McNeil High School
Secondary: CatholicBirchmount Park Collegiate Institute
Secondary: PublicMalvern Collegiate Institute
Secondary: Public-
Woodbine Beach Park
1675 Lake Shore Blvd E (at Woodbine Ave), Toronto ON M4L 3W6 2.07km -
Ashbridge's Bay Park
Ashbridge's Bay Park Rd, Toronto ON M4M 1B4 2.24km -
Woodbine Park
Queen St (at Kingston Rd), Toronto ON M4L 1G7 2.26km
-
BMO Bank of Montreal
627 Pharmacy Ave, Toronto ON M1L 3H3 3.93km -
Scotiabank
1046 Queen St E (at Pape Ave.), Toronto ON M4M 1K4 4.13km -
TD Bank Financial Group
15 Eglinton Sq (btw Victoria Park Ave. & Pharmacy Ave.), Scarborough ON M1L 2K1 5.51km
- 5 bath
- 5 bed
- 3000 sqft
244 Lumsden Avenue, Toronto, Ontario • M4C 2K4 • Woodbine-Lumsden
- 5 bath
- 4 bed
75 Holborne Avenue, Toronto, Ontario • M4C 2R2 • Danforth Village-East York
- 5 bath
- 4 bed
- 2500 sqft
52 Fernwood Park Avenue, Toronto, Ontario • M4E 3G1 • The Beaches
- 5 bath
- 4 bed
5 Holborne Avenue, Toronto, Ontario • M4C 2P8 • Danforth Village-East York





















