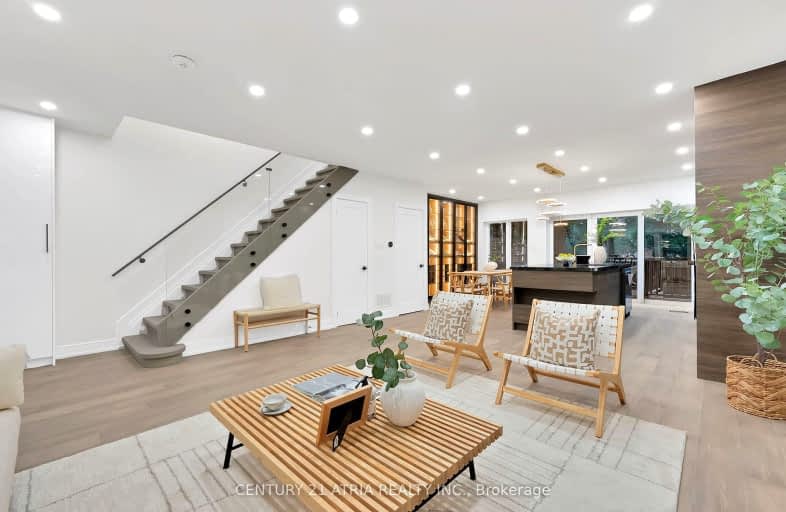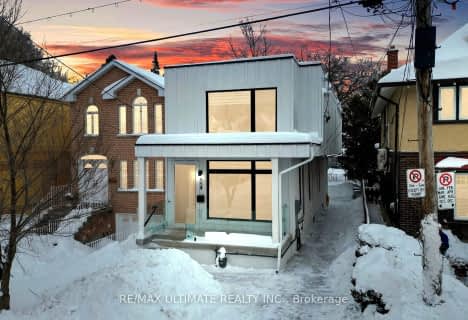Very Walkable
- Most errands can be accomplished on foot.
Excellent Transit
- Most errands can be accomplished by public transportation.
Very Bikeable
- Most errands can be accomplished on bike.

Equinox Holistic Alternative School
Elementary: PublicNorway Junior Public School
Elementary: PublicÉÉC Georges-Étienne-Cartier
Elementary: CatholicRoden Public School
Elementary: PublicEarl Haig Public School
Elementary: PublicBowmore Road Junior and Senior Public School
Elementary: PublicSchool of Life Experience
Secondary: PublicGreenwood Secondary School
Secondary: PublicSt Patrick Catholic Secondary School
Secondary: CatholicMonarch Park Collegiate Institute
Secondary: PublicDanforth Collegiate Institute and Technical School
Secondary: PublicRiverdale Collegiate Institute
Secondary: Public-
JP Restaurant
270 Coxwell Avenue, Toronto, ON M4L 3B6 0.44km -
Shamrock Bowl and Restobar
280 Coxwell Avenue, Toronto, ON M4L 3B6 0.45km -
The Thirsty Loon
1489 Gerrard Street E, Toronto, ON M4L 2A4 0.48km
-
Classic Juice
287 Coxwell Avenue, Toronto, ON M4L 3B5 0.42km -
Lazy Daisy's Cafe
1515 Gerrard Street E, Toronto, ON M4L 2A5 0.43km -
Black Pony
1481 Gerrard Street E, Toronto, ON M4L 2A3 0.52km
-
Woods Pharmacy
130 Kingston Road, Toronto, ON M4L 1S7 0.4km -
Pharmasave Beaches Pharmacy
1967 Queen Street E, Toronto, ON M4L 1H9 1.11km -
Shoppers Drug Mart
2000 Queen Street E, Toronto, ON M4L 1J2 1.19km
-
Renée's Clarssic Café
108 Edgewood Avenue, Toronto, ON M4L 2C9 0.1km -
Occasions Restaurant
30 Eastwood Road, Toronto, ON M4L 2C3 0.33km -
BIRDIES Fried Chicken
263 Coxwell Avenue, Toronto, ON M4L 3B5 0.4km
-
Beach Mall
1971 Queen Street E, Toronto, ON M4L 1H9 1.13km -
Gerrard Square
1000 Gerrard Street E, Toronto, ON M4M 3G6 2.07km -
Gerrard Square
1000 Gerrard Street E, Toronto, ON M4M 3G6 2.06km
-
Rocca's No Frills
269 Coxwell Avenue, Toronto, ON M4L 3B5 0.4km -
Mattachioni
1501 Gerrard St E, Toronto, ON M4L 2A4 0.46km -
BJ Supermarket
1449 Gerrard Street E, Toronto, ON M4L 1Z9 0.6km
-
LCBO - Queen and Coxwell
1654 Queen Street E, Queen and Coxwell, Toronto, ON M4L 1G3 0.73km -
LCBO - The Beach
1986 Queen Street E, Toronto, ON M4E 1E5 1.18km -
LCBO - Danforth and Greenwood
1145 Danforth Ave, Danforth and Greenwood, Toronto, ON M4J 1M5 1.75km
-
Petro Canada
292 Kingston Rd, Toronto, ON M4L 1T7 0.53km -
Amin At Salim's Auto Repair
999 Eastern Avenue, Toronto, ON M4L 1A8 1.23km -
Splash and Shine Car Wash
1901 Danforth Avenue, Toronto, ON M4C 1J5 1.25km
-
Alliance Cinemas The Beach
1651 Queen Street E, Toronto, ON M4L 1G5 0.75km -
Funspree
Toronto, ON M4M 3A7 1.79km -
Fox Theatre
2236 Queen St E, Toronto, ON M4E 1G2 2.16km
-
Gerrard/Ashdale Library
1432 Gerrard Street East, Toronto, ON M4L 1Z6 0.65km -
Danforth/Coxwell Library
1675 Danforth Avenue, Toronto, ON M4C 5P2 1.27km -
Toronto Public Library - Toronto
2161 Queen Street E, Toronto, ON M4L 1J1 1.32km
-
Michael Garron Hospital
825 Coxwell Avenue, East York, ON M4C 3E7 2.02km -
Bridgepoint Health
1 Bridgepoint Drive, Toronto, ON M4M 2B5 3.41km -
Providence Healthcare
3276 Saint Clair Avenue E, Toronto, ON M1L 1W1 4.85km
-
Monarch Park
115 Felstead Ave (Monarch Park), Toronto ON 1.09km -
Greenwood Park
150 Greenwood Ave (at Dundas), Toronto ON M4L 2R1 1.3km -
Greenwood Park Playground
Gerrard Street East, Toronto ON 1.25km
-
BMO Bank of Montreal
518 Danforth Ave (Ferrier), Toronto ON M4K 1P6 2.83km -
CIBC
450 Danforth Rd (at Birchmount Rd.), Toronto ON M1K 1C6 5.31km -
Manulife Financial
200 Bloor St E, Toronto ON M4W 1E5 5.47km














