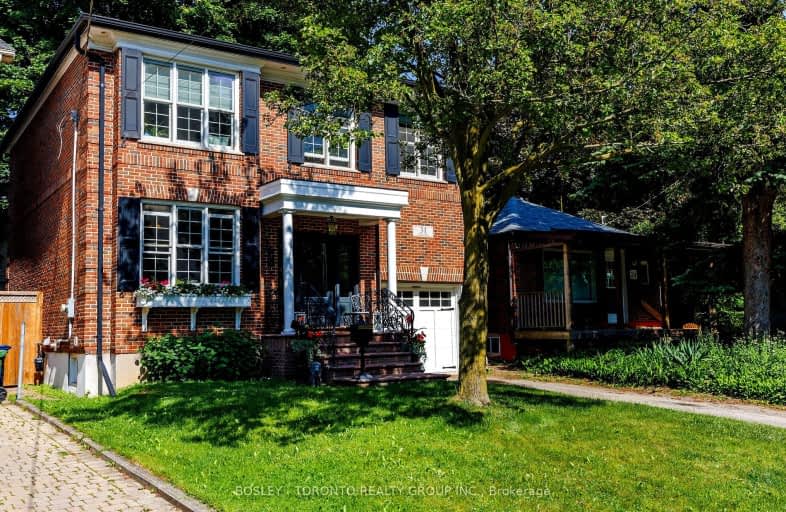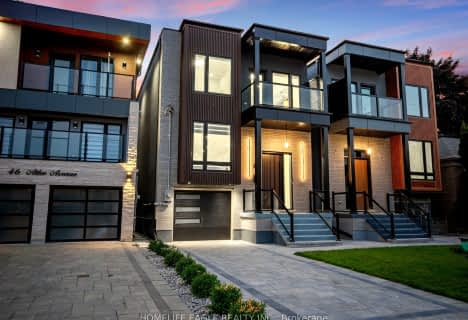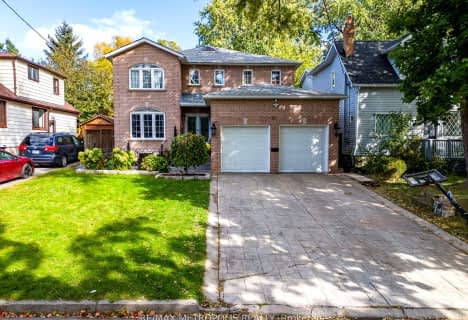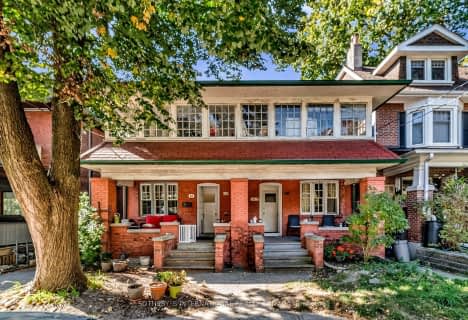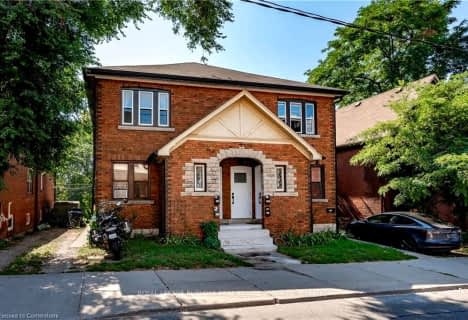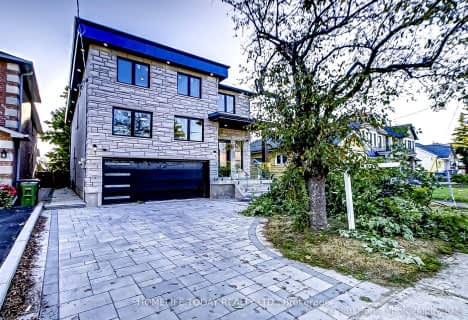Somewhat Walkable
- Some errands can be accomplished on foot.
Excellent Transit
- Most errands can be accomplished by public transportation.
Bikeable
- Some errands can be accomplished on bike.

Immaculate Heart of Mary Catholic School
Elementary: CatholicSt Dunstan Catholic School
Elementary: CatholicBirch Cliff Public School
Elementary: PublicWarden Avenue Public School
Elementary: PublicSamuel Hearne Public School
Elementary: PublicOakridge Junior Public School
Elementary: PublicScarborough Centre for Alternative Studi
Secondary: PublicNotre Dame Catholic High School
Secondary: CatholicNeil McNeil High School
Secondary: CatholicBirchmount Park Collegiate Institute
Secondary: PublicMalvern Collegiate Institute
Secondary: PublicSATEC @ W A Porter Collegiate Institute
Secondary: Public-
Busters by the Bluffs
1539 Kingston Rd, Scarborough, ON M1N 1R9 0.44km -
The Green Dragon
1032 Kingston Road, Toronto, ON M4E 1T5 1.42km -
The Porch Light
982 Kingston Road, Toronto, ON M4E 1S9 1.53km
-
Prince Supermarket
3502 Danforth Avenue, Scarborough, ON M1L 1E1 0.45km -
Quarry Cafe
2560 Gerrard Street E, Scarborough, ON M1N 1W8 0.58km -
The Birchcliff
1680 Kingston Road, Toronto, ON M1N 1S5 0.76km
-
MSC FItness
2480 Gerrard St E, Toronto, ON M1N 4C3 0.96km -
LA Fitness
3003 Danforth Ave, Ste 40-42, Toronto, ON M4C 1M9 1.43km -
Training Pad
2489 Queen Street E., Toronto, ON M4E 1H9 2.01km
-
Main Drug Mart
2560 Gerrard Street E, Scarborough, ON M1N 1W8 0.44km -
Loblaw Pharmacy
50 Musgrave St, Toronto, ON M4E 3T3 1.23km -
Henley Gardens Pharmacy
1089 Kingston Road, Scarborough, ON M1N 4E4 1.35km
-
T & D Caribbean Corner
1458 Kingston Road, Scarborough, ON M1N 1R6 0.35km -
Sisaket Thai Kitchen
1466 Kingston Road, Scarborough, ON M1N 1R6 0.35km -
Jessie's Cafe
1423 Kingston Road Main, Scarborough, ON M1N 1R4 0.41km
-
Shoppers World
3003 Danforth Avenue, East York, ON M4C 1M9 1.23km -
Beach Mall
1971 Queen Street E, Toronto, ON M4L 1H9 3.25km -
Eglinton Square
1 Eglinton Square, Toronto, ON M1L 2K1 4.2km
-
FreshCo
2490 Gerrard Street E, Toronto, ON M1N 1W7 1km -
Loblaws Supermarkets
50 Musgrave Street, Toronto, ON M4E 3W2 1.23km -
Metro
3003 Danforth Avenue, Toronto, ON M4C 1M9 1.23km
-
Beer & Liquor Delivery Service Toronto
Toronto, ON 2.25km -
LCBO - The Beach
1986 Queen Street E, Toronto, ON M4E 1E5 3.14km -
LCBO - Queen and Coxwell
1654 Queen Street E, Queen and Coxwell, Toronto, ON M4L 1G3 4.26km
-
Active Auto Repair & Sales
3561 Av Danforth, Scarborough, ON M1L 1E3 0.37km -
Johns Service Station
2520 Gerrard Street E, Scarborough, ON M1N 1W8 0.79km -
Esso
3075 Danforth Avenue, Scarborough, ON M1L 1A8 1.16km
-
Fox Theatre
2236 Queen St E, Toronto, ON M4E 1G2 2.28km -
Cineplex Odeon Eglinton Town Centre Cinemas
22 Lebovic Avenue, Toronto, ON M1L 4V9 3.79km -
Alliance Cinemas The Beach
1651 Queen Street E, Toronto, ON M4L 1G5 4.24km
-
Taylor Memorial
1440 Kingston Road, Scarborough, ON M1N 1R1 0.36km -
Albert Campbell Library
496 Birchmount Road, Toronto, ON M1K 1J9 1.97km -
Dawes Road Library
416 Dawes Road, Toronto, ON M4B 2E8 2.24km
-
Providence Healthcare
3276 Saint Clair Avenue E, Toronto, ON M1L 1W1 2.46km -
Michael Garron Hospital
825 Coxwell Avenue, East York, ON M4C 3E7 4.14km -
Bridgepoint Health
1 Bridgepoint Drive, Toronto, ON M4M 2B5 7.13km
- 5 bath
- 4 bed
- 2500 sqft
280 Westlake Avenue, Toronto, Ontario • M4C 4T6 • Woodbine-Lumsden
- 7 bath
- 4 bed
- 3000 sqft
34 North Woodrow Boulevard, Toronto, Ontario • M1K 1W3 • Clairlea-Birchmount
