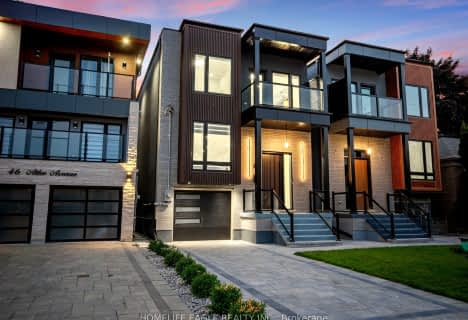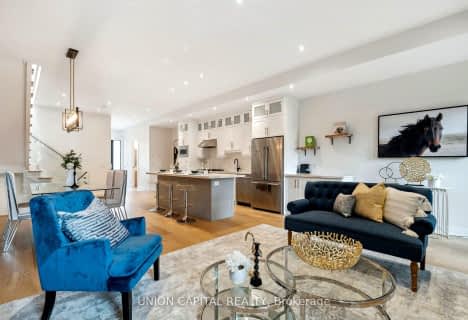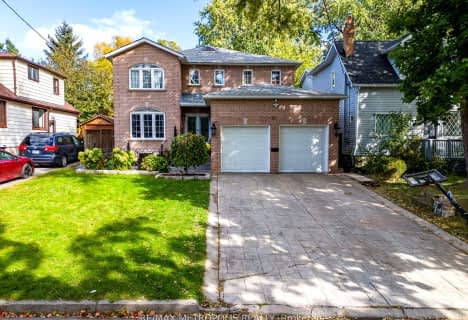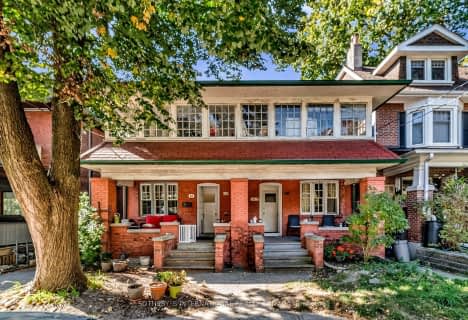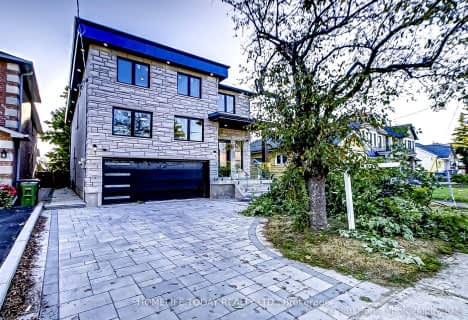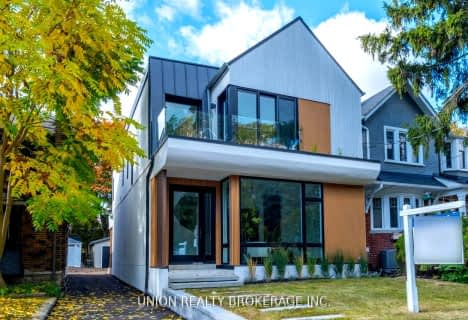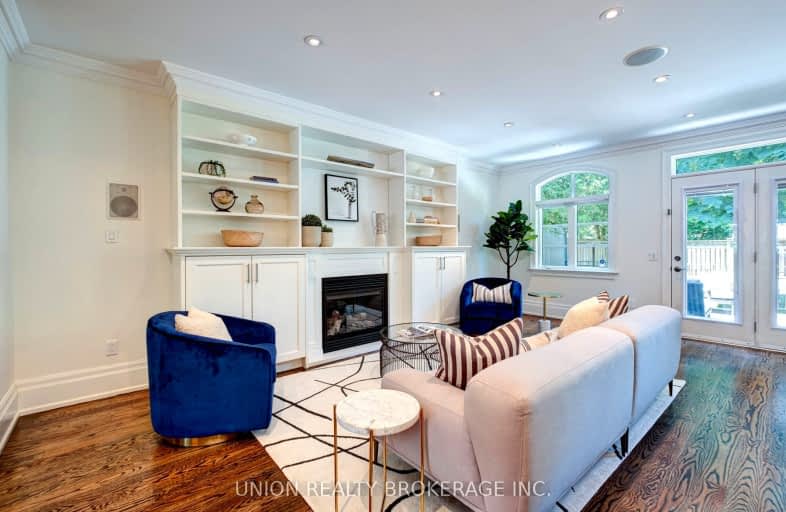
Very Walkable
- Most errands can be accomplished on foot.
Good Transit
- Some errands can be accomplished by public transportation.
Somewhat Bikeable
- Most errands require a car.

Cliffside Public School
Elementary: PublicImmaculate Heart of Mary Catholic School
Elementary: CatholicJ G Workman Public School
Elementary: PublicBirch Cliff Heights Public School
Elementary: PublicBirch Cliff Public School
Elementary: PublicWarden Avenue Public School
Elementary: PublicNotre Dame Catholic High School
Secondary: CatholicNeil McNeil High School
Secondary: CatholicBirchmount Park Collegiate Institute
Secondary: PublicMalvern Collegiate Institute
Secondary: PublicBlessed Cardinal Newman Catholic School
Secondary: CatholicSATEC @ W A Porter Collegiate Institute
Secondary: Public-
Birchmount Community Centre
93 Birchmount Rd, Toronto ON M1N 3J7 0.4km -
Dentonia Park
Avonlea Blvd, Toronto ON 2.67km -
Bluffers Park
7 Brimley Rd S, Toronto ON M1M 3W3 3.02km
-
CIBC
3003 Danforth Ave (Victoria Park), Toronto ON M4C 1M9 2.32km -
TD Bank Financial Group
15 Eglinton Sq (btw Victoria Park Ave. & Pharmacy Ave.), Scarborough ON M1L 2K1 4.69km -
CIBC
2705 Eglinton Ave E (at Brimley Rd.), Scarborough ON M1K 2S2 5.01km
- 5 bath
- 4 bed
- 2000 sqft
85B Westbourne Avenue, Toronto, Ontario • M1L 2Y6 • Clairlea-Birchmount
- 5 bath
- 4 bed
- 2000 sqft
109B Heale Avenue, Toronto, Ontario • M1N 3Y2 • Birchcliffe-Cliffside
- 5 bath
- 5 bed
- 2500 sqft
6 Medonte Avenue, Toronto, Ontario • M1L 1Z3 • Clairlea-Birchmount
- 7 bath
- 4 bed
- 3000 sqft
34 North Woodrow Boulevard, Toronto, Ontario • M1K 1W3 • Clairlea-Birchmount







