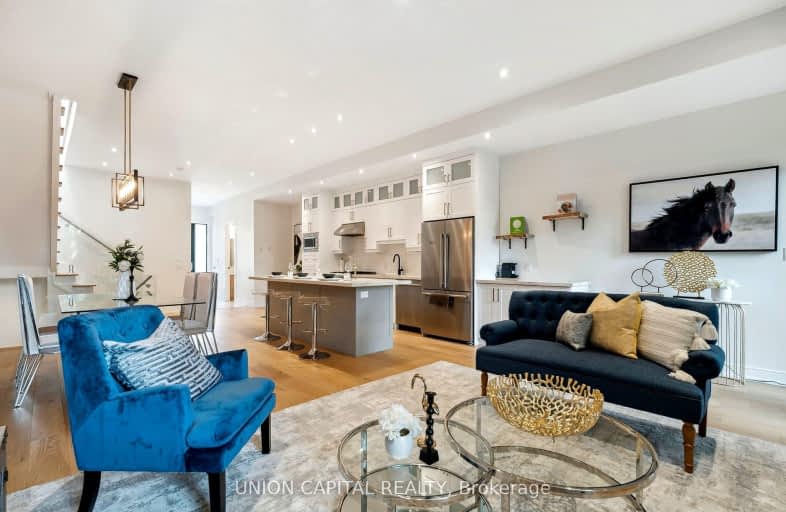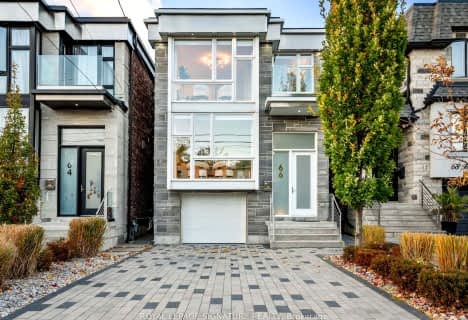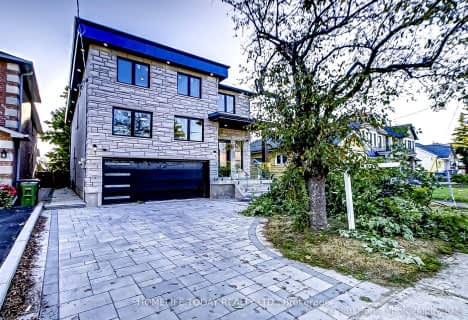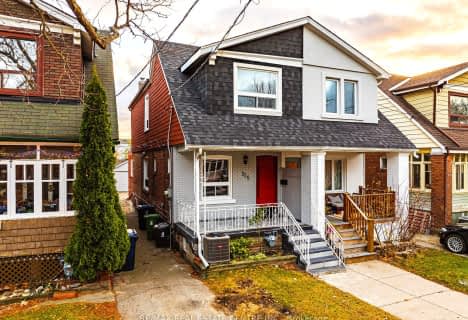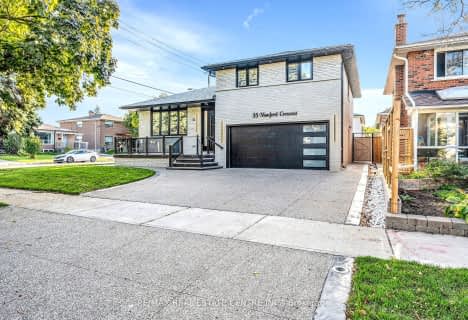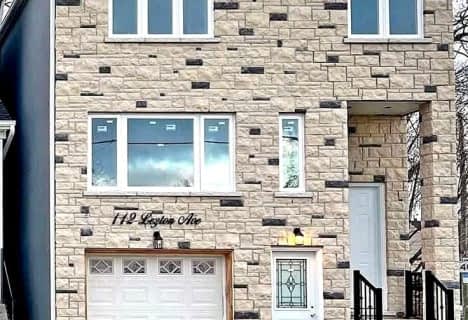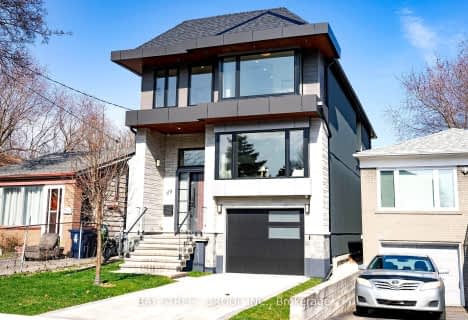Very Walkable
- Most errands can be accomplished on foot.
Excellent Transit
- Most errands can be accomplished by public transportation.
Bikeable
- Some errands can be accomplished on bike.

Victoria Park Elementary School
Elementary: PublicSamuel Hearne Public School
Elementary: PublicRegent Heights Public School
Elementary: PublicCrescent Town Elementary School
Elementary: PublicGeorge Webster Elementary School
Elementary: PublicOur Lady of Fatima Catholic School
Elementary: CatholicEast York Alternative Secondary School
Secondary: PublicNotre Dame Catholic High School
Secondary: CatholicNeil McNeil High School
Secondary: CatholicBirchmount Park Collegiate Institute
Secondary: PublicMalvern Collegiate Institute
Secondary: PublicSATEC @ W A Porter Collegiate Institute
Secondary: Public-
Taylor Creek Park
200 Dawes Rd (at Crescent Town Rd.), Toronto ON M4C 5M8 1.57km -
Ashtonbee Reservoir Park
Scarborough ON M1L 3K9 2.8km -
Wexford Park
35 Elm Bank Rd, Toronto ON 3.28km
-
BMO Bank of Montreal
627 Pharmacy Ave, Toronto ON M1L 3H3 0.62km -
BMO Bank of Montreal
1900 Eglinton Ave E (btw Pharmacy Ave. & Hakimi Ave.), Toronto ON M1L 2L9 2.41km -
TD Bank Financial Group
2020 Eglinton Ave E, Scarborough ON M1L 2M6 2.78km
- 5 bath
- 4 bed
- 2000 sqft
442 Pharmacy Avenue West, Toronto, Ontario • M1L 3G6 • Clairlea-Birchmount
- 5 bath
- 4 bed
- 2500 sqft
54 A Butterworth Avenue, Toronto, Ontario • M1L 1H5 • Birchcliffe-Cliffside
- 3 bath
- 4 bed
- 1500 sqft
204 Oakcrest Avenue, Toronto, Ontario • M4C 1C2 • East End-Danforth
- 5 bath
- 4 bed
- 2500 sqft
119 Preston Street, Toronto, Ontario • M1N 3N4 • Birchcliffe-Cliffside
- 4 bath
- 4 bed
- 2000 sqft
76A Amsterdam Avenue, Toronto, Ontario • M4B 2C2 • O'Connor-Parkview
