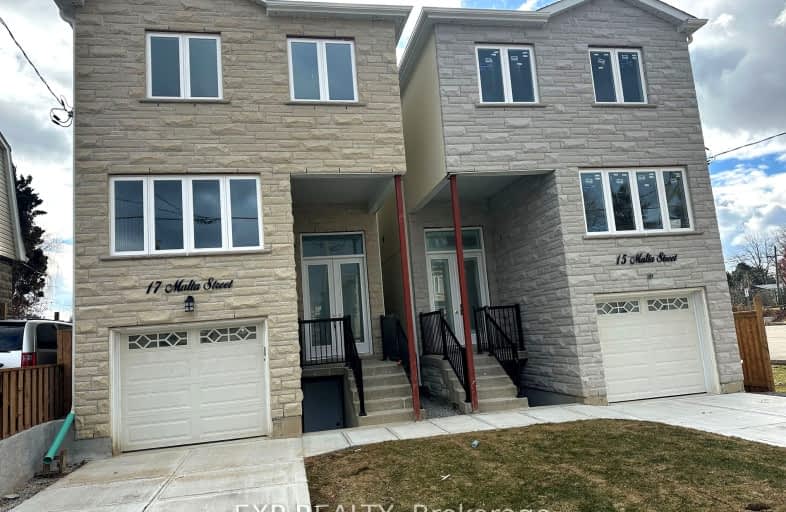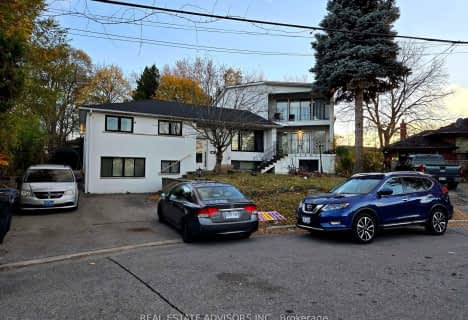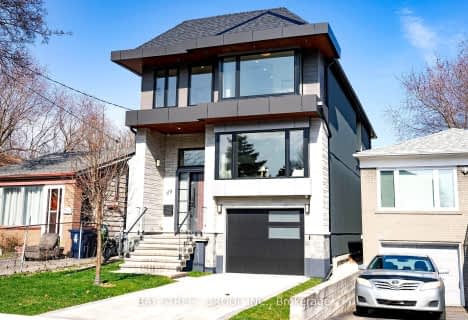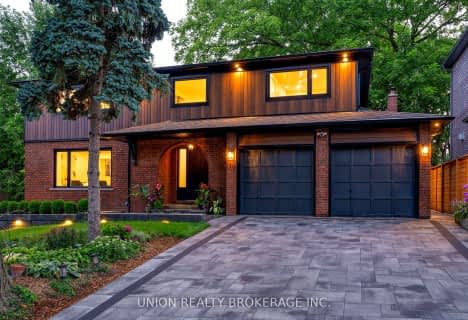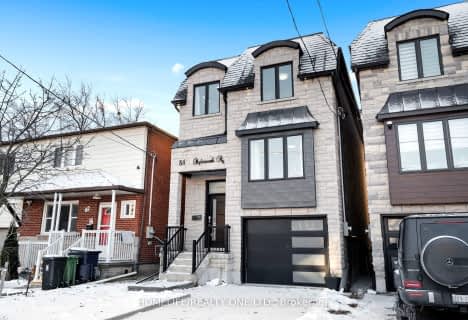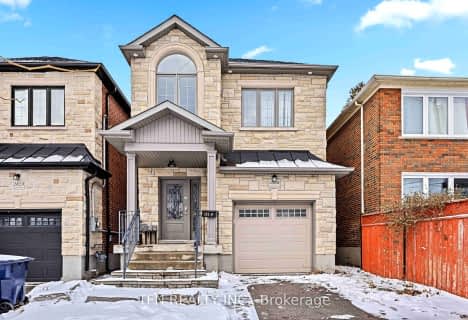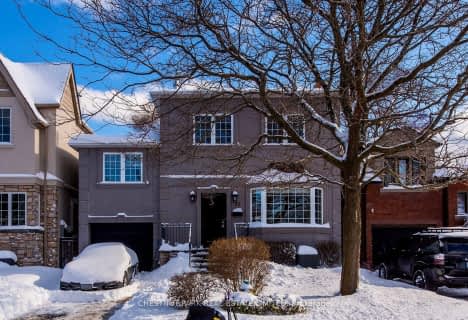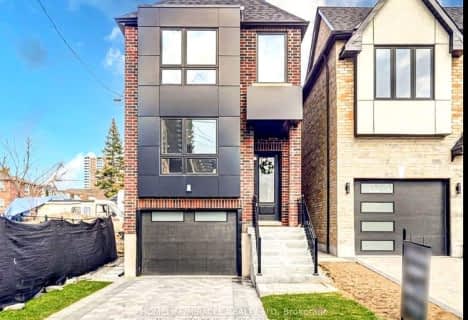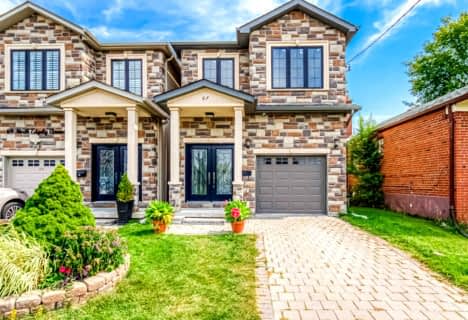Somewhat Walkable
- Some errands can be accomplished on foot.
Good Transit
- Some errands can be accomplished by public transportation.
Bikeable
- Some errands can be accomplished on bike.

Cliffside Public School
Elementary: PublicImmaculate Heart of Mary Catholic School
Elementary: CatholicJ G Workman Public School
Elementary: PublicBirch Cliff Heights Public School
Elementary: PublicDanforth Gardens Public School
Elementary: PublicJohn A Leslie Public School
Elementary: PublicCaring and Safe Schools LC3
Secondary: PublicSouth East Year Round Alternative Centre
Secondary: PublicScarborough Centre for Alternative Studi
Secondary: PublicBirchmount Park Collegiate Institute
Secondary: PublicBlessed Cardinal Newman Catholic School
Secondary: CatholicR H King Academy
Secondary: Public-
Bluffers Park
7 Brimley Rd S, Toronto ON M1M 3W3 2.19km -
Dentonia Park
Avonlea Blvd, Toronto ON 3.24km -
Wigmore Park
Elvaston Dr, Toronto ON 5.23km
-
BMO Bank of Montreal
627 Pharmacy Ave, Toronto ON M1L 3H3 2.76km -
BMO Bank of Montreal
2739 Eglinton Ave E (at Brimley Rd), Toronto ON M1K 2S2 3.7km -
Scotiabank
2154 Lawrence Ave E (Birchmount & Lawrence), Toronto ON M1R 3A8 5.38km
- 4 bath
- 4 bed
- 3000 sqft
2333 Gerrard Street East, Toronto, Ontario • M4E 2E5 • East End-Danforth
- 5 bath
- 4 bed
- 2000 sqft
282B Aylesworth Avenue, Toronto, Ontario • M1N 2K2 • Birchcliffe-Cliffside
- 4 bath
- 4 bed
3515 St Clair Avenue East, Toronto, Ontario • M1K 1L4 • Clairlea-Birchmount
- 4 bath
- 4 bed
- 1500 sqft
25 Briar Dale Boulevard, Toronto, Ontario • M1N 1Z3 • Birchcliffe-Cliffside
- 4 bath
- 4 bed
- 2000 sqft
67 North Edgely Avenue, Toronto, Ontario • M1K 1T8 • Clairlea-Birchmount
