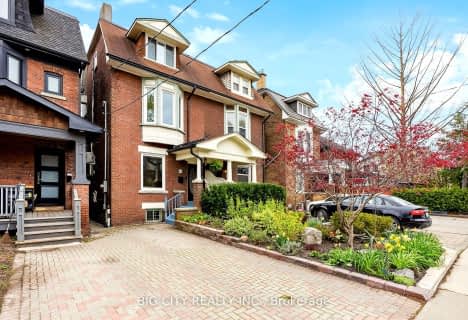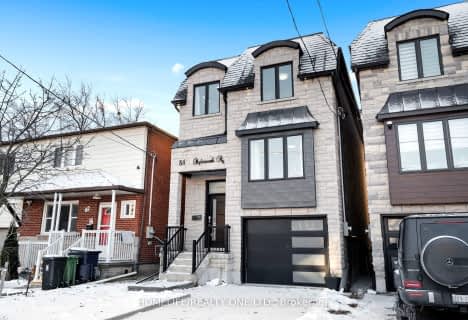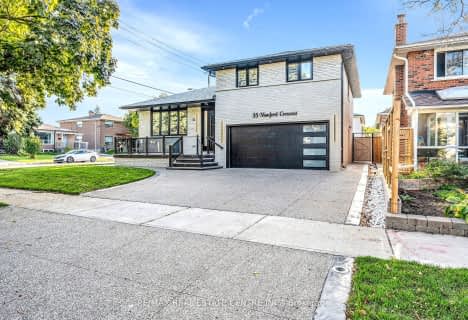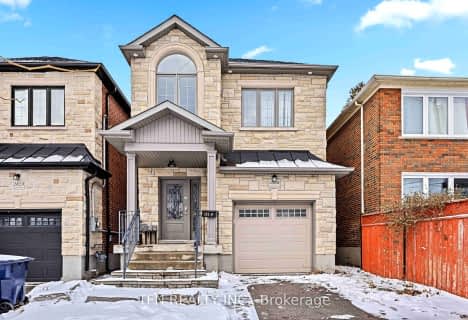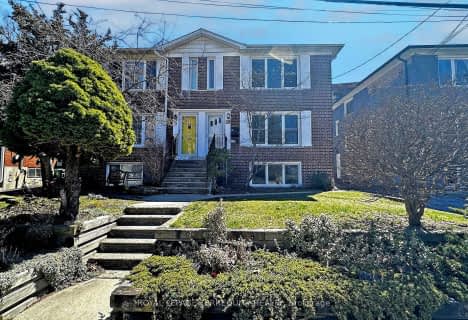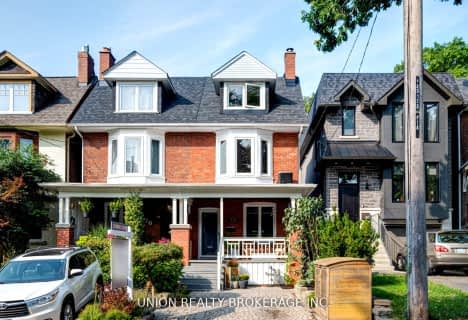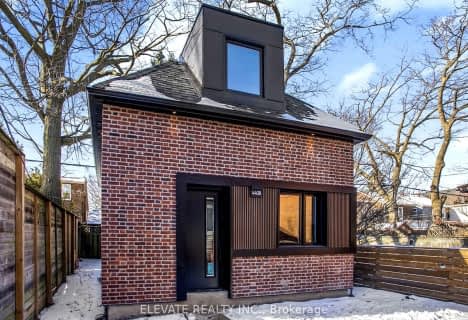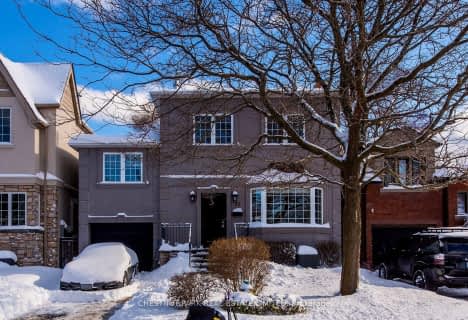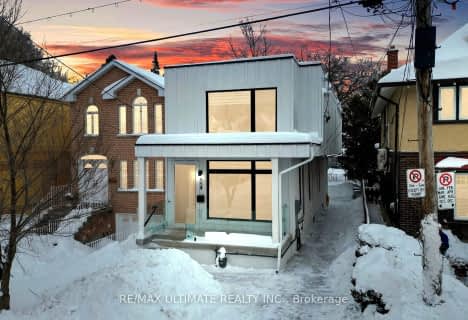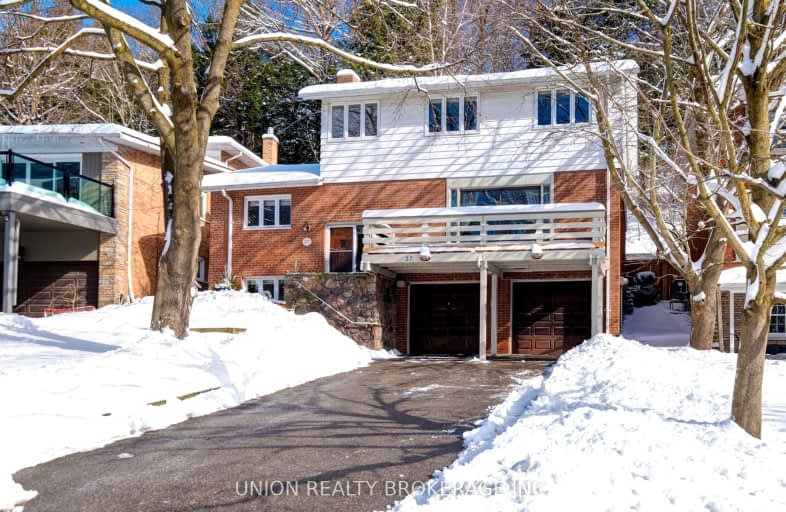
Somewhat Walkable
- Some errands can be accomplished on foot.
Good Transit
- Some errands can be accomplished by public transportation.
Somewhat Bikeable
- Most errands require a car.

Blantyre Public School
Elementary: PublicSt Denis Catholic School
Elementary: CatholicCourcelette Public School
Elementary: PublicBirch Cliff Public School
Elementary: PublicBalmy Beach Community School
Elementary: PublicAdam Beck Junior Public School
Elementary: PublicNotre Dame Catholic High School
Secondary: CatholicMonarch Park Collegiate Institute
Secondary: PublicNeil McNeil High School
Secondary: CatholicBirchmount Park Collegiate Institute
Secondary: PublicMalvern Collegiate Institute
Secondary: PublicSATEC @ W A Porter Collegiate Institute
Secondary: Public-
William Hancox Park
1.76km -
Warden Woods Dog Park
Ontario 2.41km -
Secret Park
3km
-
TD Bank Financial Group
1684 Danforth Ave (at Woodington Ave.), Toronto ON M4C 1H6 3.81km -
TD Bank Financial Group
15 Eglinton Sq (btw Victoria Park Ave. & Pharmacy Ave.), Scarborough ON M1L 2K1 5.43km -
CIBC
2 Lebovic Ave (Eglinton Ave E), Toronto ON M1L 4V9 5.47km
- 5 bath
- 4 bed
- 2000 sqft
282B Aylesworth Avenue, Toronto, Ontario • M1N 2K2 • Birchcliffe-Cliffside
- 3 bath
- 4 bed
- 2000 sqft
29 Love Crescent, Toronto, Ontario • M4E 1V6 • East End-Danforth
- 4 bath
- 4 bed
- 1500 sqft
25 Briar Dale Boulevard, Toronto, Ontario • M1N 1Z3 • Birchcliffe-Cliffside






