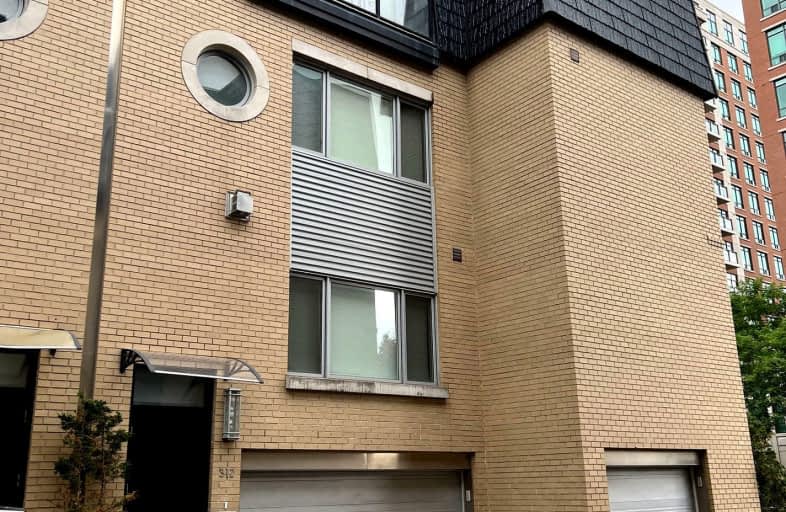Very Walkable
- Most errands can be accomplished on foot.
89
/100
Excellent Transit
- Most errands can be accomplished by public transportation.
76
/100
Very Bikeable
- Most errands can be accomplished on bike.
71
/100

Spectrum Alternative Senior School
Elementary: Public
0.64 km
Hodgson Senior Public School
Elementary: Public
0.38 km
Davisville Junior Public School
Elementary: Public
0.62 km
Deer Park Junior and Senior Public School
Elementary: Public
1.00 km
Eglinton Junior Public School
Elementary: Public
1.13 km
Maurice Cody Junior Public School
Elementary: Public
1.06 km
Msgr Fraser College (Midtown Campus)
Secondary: Catholic
1.32 km
Msgr Fraser-Isabella
Secondary: Catholic
3.28 km
Leaside High School
Secondary: Public
1.84 km
Marshall McLuhan Catholic Secondary School
Secondary: Catholic
2.12 km
North Toronto Collegiate Institute
Secondary: Public
1.48 km
Northern Secondary School
Secondary: Public
1.39 km
-
Oriole Park
201 Oriole Pky (Chaplin Crescent), Toronto ON M5P 2H4 0.99km -
Moore Park Ravine
205 Moore Ave, Toronto ON M4T 2K7 0.78km -
Forest Hill Road Park
179A Forest Hill Rd, Toronto ON 1.5km
-
BMO Bank of Montreal
419 Eglinton Ave W, Toronto ON M5N 1A4 2.02km -
CIBC
535 Saint Clair Ave W (at Vaughan Rd.), Toronto ON M6C 1A3 3.16km -
TD Bank Financial Group
493 Parliament St (at Carlton St), Toronto ON M4X 1P3 4.04km
$
$4,950
- 3 bath
- 4 bed
- 1500 sqft
200-737 Mount Pleasant Road, Toronto, Ontario • M4S 2N4 • Mount Pleasant East




