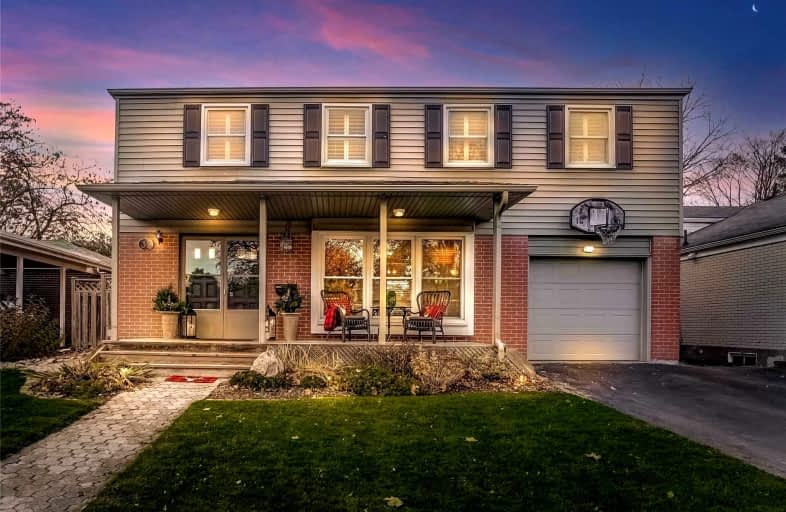
Guildwood Junior Public School
Elementary: Public
0.88 km
George P Mackie Junior Public School
Elementary: Public
1.01 km
Jack Miner Senior Public School
Elementary: Public
1.31 km
St Ursula Catholic School
Elementary: Catholic
0.77 km
Elizabeth Simcoe Junior Public School
Elementary: Public
0.70 km
Cedar Drive Junior Public School
Elementary: Public
1.24 km
ÉSC Père-Philippe-Lamarche
Secondary: Catholic
3.28 km
Native Learning Centre East
Secondary: Public
0.53 km
Maplewood High School
Secondary: Public
1.83 km
West Hill Collegiate Institute
Secondary: Public
3.73 km
Cedarbrae Collegiate Institute
Secondary: Public
2.54 km
Sir Wilfrid Laurier Collegiate Institute
Secondary: Public
0.53 km














