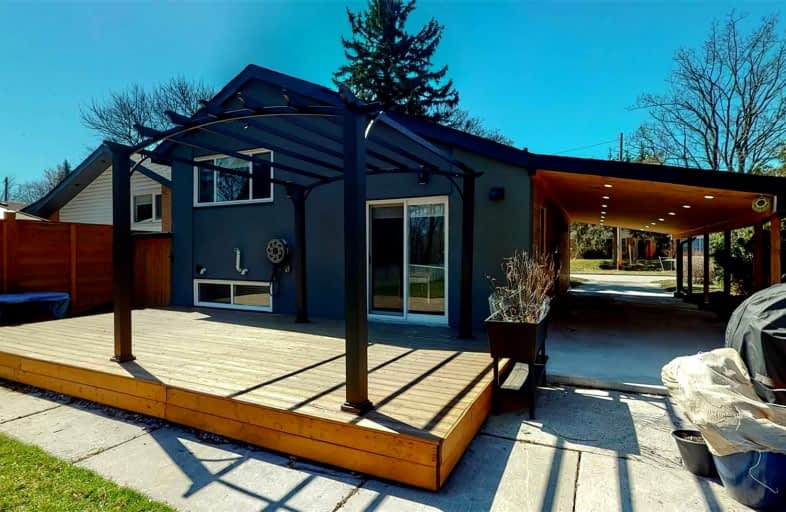
Ben Heppner Vocal Music Academy
Elementary: Public
0.99 km
Galloway Road Public School
Elementary: Public
0.97 km
Heather Heights Junior Public School
Elementary: Public
1.00 km
Henry Hudson Senior Public School
Elementary: Public
1.09 km
St Margaret's Public School
Elementary: Public
0.77 km
George B Little Public School
Elementary: Public
0.38 km
Native Learning Centre East
Secondary: Public
2.74 km
Maplewood High School
Secondary: Public
1.61 km
West Hill Collegiate Institute
Secondary: Public
1.11 km
Woburn Collegiate Institute
Secondary: Public
2.12 km
St John Paul II Catholic Secondary School
Secondary: Catholic
2.07 km
Sir Wilfrid Laurier Collegiate Institute
Secondary: Public
2.83 km














