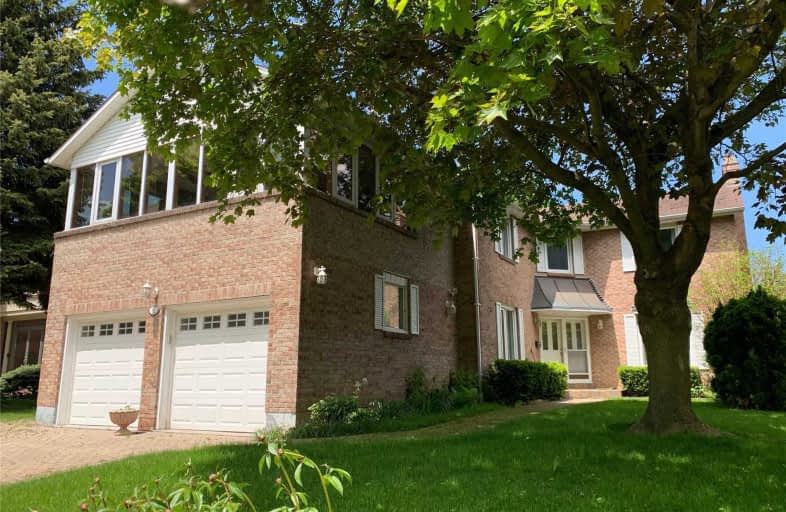
3D Walkthrough

École élémentaire Étienne-Brûlé
Elementary: Public
0.35 km
Harrison Public School
Elementary: Public
0.68 km
Rippleton Public School
Elementary: Public
1.77 km
Denlow Public School
Elementary: Public
1.14 km
Windfields Junior High School
Elementary: Public
0.12 km
Dunlace Public School
Elementary: Public
0.80 km
St Andrew's Junior High School
Secondary: Public
1.72 km
Windfields Junior High School
Secondary: Public
0.12 km
École secondaire Étienne-Brûlé
Secondary: Public
0.35 km
George S Henry Academy
Secondary: Public
2.58 km
Georges Vanier Secondary School
Secondary: Public
3.45 km
York Mills Collegiate Institute
Secondary: Public
0.54 km



