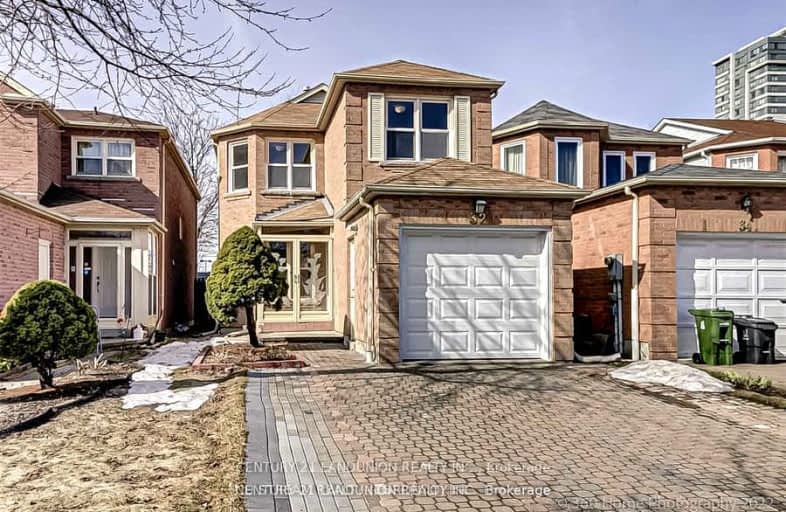Car-Dependent
- Most errands require a car.
38
/100
Good Transit
- Some errands can be accomplished by public transportation.
65
/100
Bikeable
- Some errands can be accomplished on bike.
54
/100

St Rene Goupil Catholic School
Elementary: Catholic
0.98 km
St Benedict Catholic Elementary School
Elementary: Catholic
0.83 km
Milliken Public School
Elementary: Public
1.19 km
Port Royal Public School
Elementary: Public
0.55 km
Kennedy Public School
Elementary: Public
1.19 km
Aldergrove Public School
Elementary: Public
0.48 km
Msgr Fraser College (Midland North)
Secondary: Catholic
2.46 km
Msgr Fraser-Midland
Secondary: Catholic
2.87 km
Francis Libermann Catholic High School
Secondary: Catholic
2.76 km
Milliken Mills High School
Secondary: Public
1.52 km
Dr Norman Bethune Collegiate Institute
Secondary: Public
2.35 km
Mary Ward Catholic Secondary School
Secondary: Catholic
1.43 km
-
Aldergrove Park
ON 0.67km -
Muirlands Park
40 Muirlands (McCowan & McNicoll), Scarborough ON M1V 2B4 2.28km -
Highland Heights Park
30 Glendower Circt, Toronto ON 3.34km
-
TD Bank Financial Group
7077 Kennedy Rd (at Steeles Ave. E, outside Pacific Mall), Markham ON L3R 0N8 0.86km -
BMO Bank of Montreal
1661 Denison St, Markham ON L3R 6E4 1.25km -
TD Bank Financial Group
7080 Warden Ave, Markham ON L3R 5Y2 2.36km
$
$4,500
- 4 bath
- 5 bed
MAIN-84 MILLIKEN MEADOWS Drive, Markham, Ontario • L3R 0V5 • Milliken Mills West



