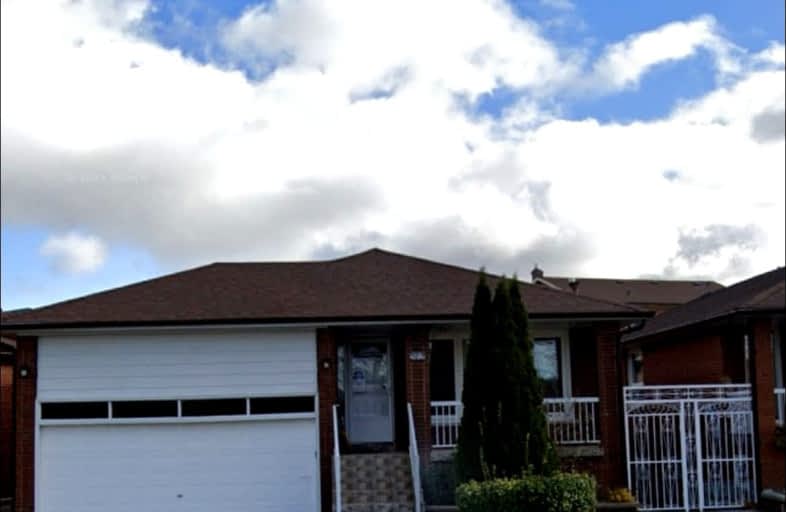Very Walkable
- Most errands can be accomplished on foot.
Excellent Transit
- Most errands can be accomplished by public transportation.
Bikeable
- Some errands can be accomplished on bike.

Chester Le Junior Public School
Elementary: PublicSt Henry Catholic Catholic School
Elementary: CatholicSir Ernest MacMillan Senior Public School
Elementary: PublicSir Samuel B Steele Junior Public School
Elementary: PublicDavid Lewis Public School
Elementary: PublicTerry Fox Public School
Elementary: PublicMsgr Fraser College (Northeast)
Secondary: CatholicPleasant View Junior High School
Secondary: PublicMsgr Fraser College (Midland North)
Secondary: CatholicL'Amoreaux Collegiate Institute
Secondary: PublicDr Norman Bethune Collegiate Institute
Secondary: PublicSir John A Macdonald Collegiate Institute
Secondary: Public-
Duncan Creek Park
Aspenwood Dr (btwn Don Mills & Leslie), Toronto ON 2.43km -
Highland Heights Park
30 Glendower Circt, Toronto ON 3.41km -
Godstone Park
71 Godstone Rd, Toronto ON M2J 3C8 3.59km
-
TD Bank Financial Group
2900 Steeles Ave E (at Don Mills Rd.), Thornhill ON L3T 4X1 2.03km -
TD Bank Financial Group
2565 Warden Ave (at Bridletowne Cir.), Scarborough ON M1W 2H5 3.08km -
Finch-Leslie Square
191 Ravel Rd, Toronto ON M2H 1T1 3.85km
- 2 bath
- 2 bed
- 1500 sqft
Bsmt-25 Rondeau Drive, Toronto, Ontario • M2H 1R5 • Hillcrest Village
- 2 bath
- 3 bed
- 1100 sqft
Main -323 Cherokee Boulevard, Toronto, Ontario • M2H 2J7 • Pleasant View














