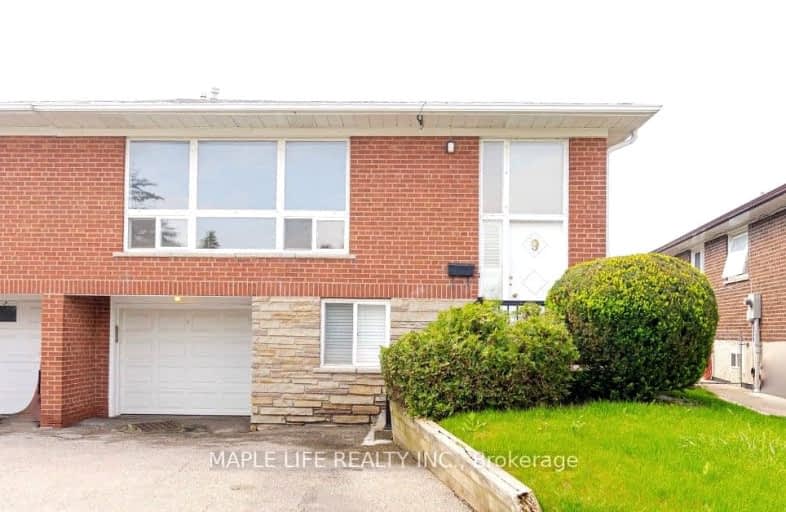Very Walkable
- Most errands can be accomplished on foot.
Good Transit
- Some errands can be accomplished by public transportation.
Very Bikeable
- Most errands can be accomplished on bike.

Don Valley Middle School
Elementary: PublicPineway Public School
Elementary: PublicZion Heights Middle School
Elementary: PublicSt Matthias Catholic School
Elementary: CatholicCresthaven Public School
Elementary: PublicCrestview Public School
Elementary: PublicNorth East Year Round Alternative Centre
Secondary: PublicMsgr Fraser College (Northeast)
Secondary: CatholicSt. Joseph Morrow Park Catholic Secondary School
Secondary: CatholicGeorges Vanier Secondary School
Secondary: PublicA Y Jackson Secondary School
Secondary: PublicBrebeuf College School
Secondary: Catholic-
Bestview Park
Ontario 1.68km -
Havenbrook Park
15 Havenbrook Blvd, Toronto ON M2J 1A3 2.88km -
Green Lane Park
16 Thorne Lane, Markham ON L3T 5K5 3.64km
-
Finch-Leslie Square
191 Ravel Rd, Toronto ON M2H 1T1 0.27km -
RBC Royal Bank
1510 Finch Ave E (Don Mills Rd), Toronto ON M2J 4Y6 1.27km -
TD Bank Financial Group
2900 Steeles Ave E (at Don Mills Rd.), Thornhill ON L3T 4X1 2.43km
- 2 bath
- 3 bed
- 1100 sqft
Upper-7 Leavey Court, Toronto, Ontario • M2H 1E5 • Bayview Woods-Steeles
- 2 bath
- 4 bed
- 1100 sqft
Main-82 Angus Drive, Toronto, Ontario • M2J 2X1 • Don Valley Village














