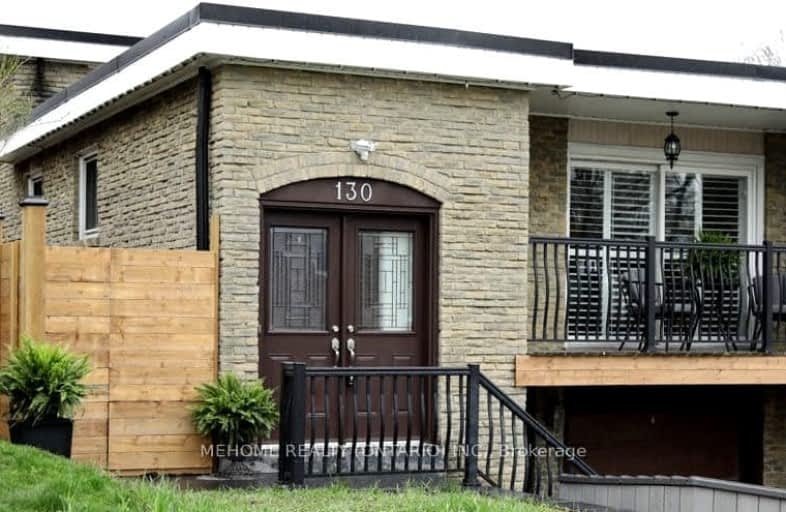Somewhat Walkable
- Some errands can be accomplished on foot.
Good Transit
- Some errands can be accomplished by public transportation.
Bikeable
- Some errands can be accomplished on bike.

Ernest Public School
Elementary: PublicMuirhead Public School
Elementary: PublicPleasant View Junior High School
Elementary: PublicSt. Kateri Tekakwitha Catholic School
Elementary: CatholicKingslake Public School
Elementary: PublicSeneca Hill Public School
Elementary: PublicNorth East Year Round Alternative Centre
Secondary: PublicPleasant View Junior High School
Secondary: PublicGeorge S Henry Academy
Secondary: PublicGeorges Vanier Secondary School
Secondary: PublicL'Amoreaux Collegiate Institute
Secondary: PublicSir John A Macdonald Collegiate Institute
Secondary: Public-
Godstone Park
71 Godstone Rd, Toronto ON M2J 3C8 0.66km -
Atria Buildings Park
2235 Sheppard Ave E (Sheppard and Victoria Park), Toronto ON M2J 5B5 1.7km -
Parkway Forest Park
Toronto ON 1.96km
-
Banque Nationale du Canada
2002 Sheppard Ave E, North York ON M2J 5B3 1.63km -
Finch-Leslie Square
191 Ravel Rd, Toronto ON M2H 1T1 2.14km -
CIBC
3420 Finch Ave E (at Warden Ave.), Toronto ON M1W 2R6 2.3km
- 2 bath
- 3 bed
- 1100 sqft
Upper-7 Leavey Court, Toronto, Ontario • M2H 1E5 • Bayview Woods-Steeles
- 2 bath
- 4 bed
- 1100 sqft
Main-82 Angus Drive, Toronto, Ontario • M2J 2X1 • Don Valley Village
- 2 bath
- 3 bed
Main-63 Wishing Well Drive, Toronto, Ontario • M1T 1J2 • Tam O'Shanter-Sullivan














