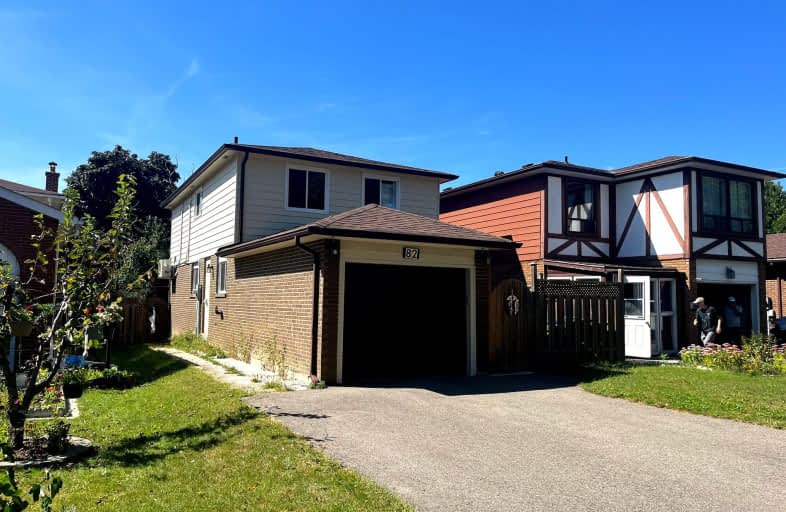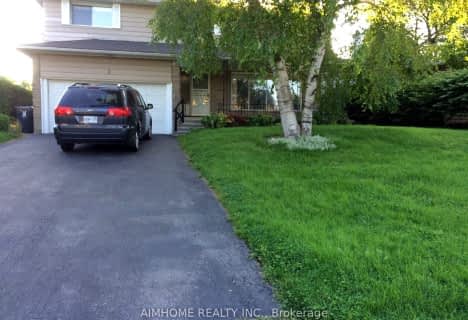Somewhat Walkable
- Some errands can be accomplished on foot.
66
/100
Good Transit
- Some errands can be accomplished by public transportation.
63
/100
Bikeable
- Some errands can be accomplished on bike.
65
/100

Don Valley Middle School
Elementary: Public
0.98 km
Pineway Public School
Elementary: Public
1.05 km
Zion Heights Middle School
Elementary: Public
1.06 km
St Matthias Catholic School
Elementary: Catholic
0.73 km
Cresthaven Public School
Elementary: Public
0.99 km
Crestview Public School
Elementary: Public
0.59 km
North East Year Round Alternative Centre
Secondary: Public
1.60 km
Msgr Fraser College (Northeast)
Secondary: Catholic
2.09 km
Windfields Junior High School
Secondary: Public
3.66 km
St. Joseph Morrow Park Catholic Secondary School
Secondary: Catholic
2.37 km
Georges Vanier Secondary School
Secondary: Public
1.43 km
A Y Jackson Secondary School
Secondary: Public
1.83 km
-
East Don Parklands
Leslie St (btwn Steeles & Sheppard), Toronto ON 1.26km -
Bayview Village Park
Bayview/Sheppard, Ontario 2.38km -
Ethennonnhawahstihnen Park
Toronto ON M2K 1C2 2.41km
-
Finch-Leslie Square
191 Ravel Rd, Toronto ON M2H 1T1 0.24km -
TD Bank Financial Group
2900 Steeles Ave E (at Don Mills Rd.), Thornhill ON L3T 4X1 2.79km -
CIBC
7125 Woodbine Ave (at Steeles Ave. E), Markham ON L3R 1A3 3.49km










