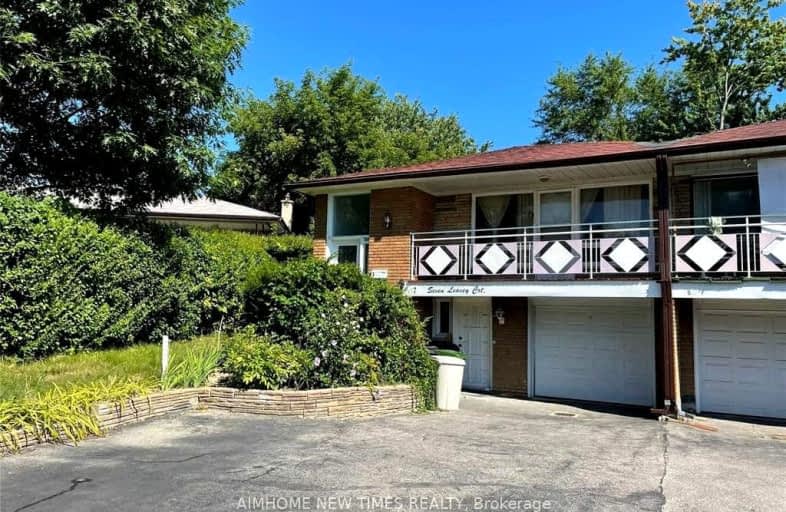Car-Dependent
- Almost all errands require a car.
Good Transit
- Some errands can be accomplished by public transportation.
Very Bikeable
- Most errands can be accomplished on bike.

Holy Redeemer Catholic School
Elementary: CatholicPineway Public School
Elementary: PublicZion Heights Middle School
Elementary: PublicCresthaven Public School
Elementary: PublicSteelesview Public School
Elementary: PublicLester B Pearson Elementary School
Elementary: PublicNorth East Year Round Alternative Centre
Secondary: PublicMsgr Fraser College (Northeast)
Secondary: CatholicSt. Joseph Morrow Park Catholic Secondary School
Secondary: CatholicGeorges Vanier Secondary School
Secondary: PublicA Y Jackson Secondary School
Secondary: PublicBrebeuf College School
Secondary: Catholic-
Bayview Glen Park
Markham ON 2.03km -
Johnsview Park
Thornhill ON L3T 5C3 2.83km -
Havenbrook Park
15 Havenbrook Blvd, Toronto ON M2J 1A3 3.61km
-
CIBC
143 Ravel Rd (at Finch Ave E & Leslie St), North York ON M2H 1T1 0.99km -
TD Bank Financial Group
686 Finch Ave E (btw Bayview Ave & Leslie St), North York ON M2K 2E6 1.26km -
TD Bank Financial Group
2900 Steeles Ave E (at Don Mills Rd.), Thornhill ON L3T 4X1 2.05km
- 2 bath
- 4 bed
- 1100 sqft
Main-82 Angus Drive, Toronto, Ontario • M2J 2X1 • Don Valley Village














