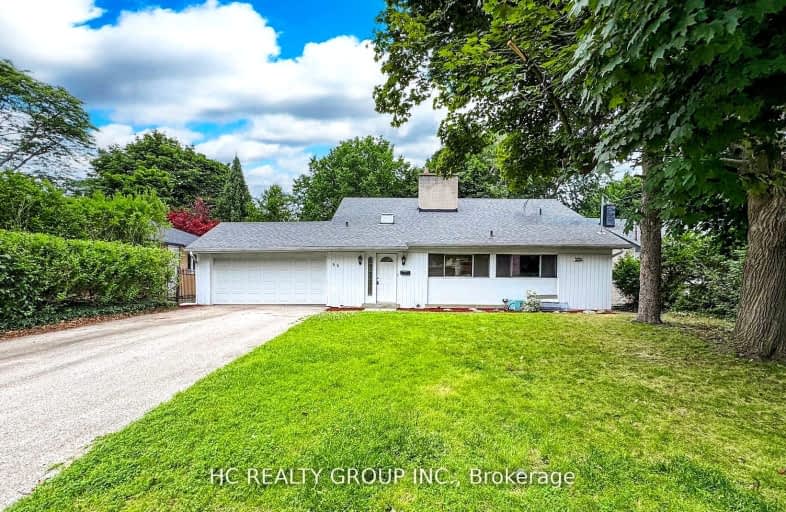Car-Dependent
- Most errands require a car.
35
/100
Good Transit
- Some errands can be accomplished by public transportation.
55
/100
Somewhat Bikeable
- Most errands require a car.
48
/100

Blessed Trinity Catholic School
Elementary: Catholic
0.98 km
St Gabriel Catholic Catholic School
Elementary: Catholic
1.23 km
Finch Public School
Elementary: Public
0.85 km
Hollywood Public School
Elementary: Public
1.08 km
Elkhorn Public School
Elementary: Public
1.04 km
Bayview Middle School
Elementary: Public
0.37 km
Avondale Secondary Alternative School
Secondary: Public
2.19 km
St Andrew's Junior High School
Secondary: Public
3.10 km
St. Joseph Morrow Park Catholic Secondary School
Secondary: Catholic
2.03 km
Cardinal Carter Academy for the Arts
Secondary: Catholic
2.56 km
Brebeuf College School
Secondary: Catholic
2.81 km
Earl Haig Secondary School
Secondary: Public
1.94 km
-
Bayview Village Park
Bayview/Sheppard, Ontario 0.76km -
Alamosa Park
Ontario 1.34km -
East Don Parklands
Leslie St (btwn Steeles & Sheppard), Toronto ON 1.35km
-
TD Bank Financial Group
686 Finch Ave E (btw Bayview Ave & Leslie St), North York ON M2K 2E6 1.06km -
TD Bank Financial Group
312 Sheppard Ave E, North York ON M2N 3B4 1.82km -
Finch-Leslie Square
191 Ravel Rd, Toronto ON M2H 1T1 1.99km














