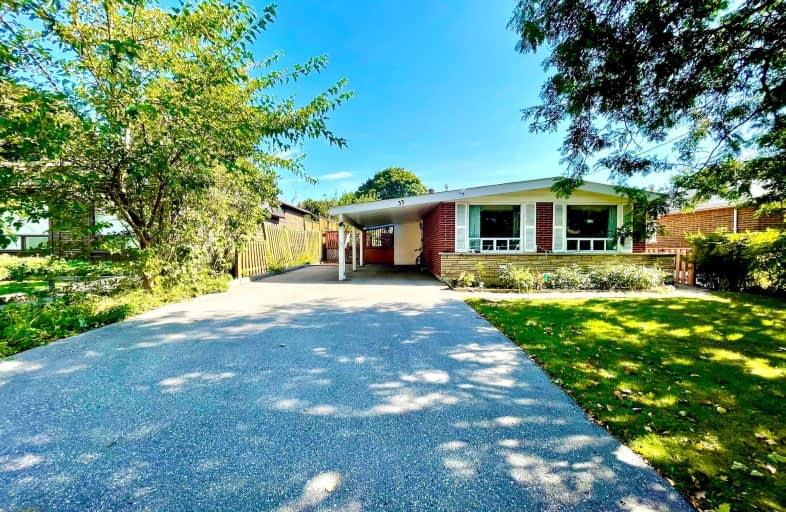Very Walkable
- Most errands can be accomplished on foot.
Good Transit
- Some errands can be accomplished by public transportation.
Very Bikeable
- Most errands can be accomplished on bike.

Don Valley Middle School
Elementary: PublicOur Lady of Guadalupe Catholic School
Elementary: CatholicWoodbine Middle School
Elementary: PublicKingslake Public School
Elementary: PublicSeneca Hill Public School
Elementary: PublicCrestview Public School
Elementary: PublicNorth East Year Round Alternative Centre
Secondary: PublicMsgr Fraser College (Northeast)
Secondary: CatholicPleasant View Junior High School
Secondary: PublicGeorges Vanier Secondary School
Secondary: PublicA Y Jackson Secondary School
Secondary: PublicSir John A Macdonald Collegiate Institute
Secondary: Public-
East Don Parklands
Leslie St (btwn Steeles & Sheppard), Toronto ON 2.02km -
Graydon Hall Park
Graydon Hall Dr. & Don Mills Rd., North York ON 2.71km -
Ethennonnhawahstihnen Park
Toronto ON M2K 1C2 2.98km
-
Finch-Leslie Square
191 Ravel Rd, Toronto ON M2H 1T1 1.44km -
TD Bank Financial Group
2900 Steeles Ave E (at Don Mills Rd.), Thornhill ON L3T 4X1 2.82km -
TD Bank Financial Group
2565 Warden Ave (at Bridletowne Cir.), Scarborough ON M1W 2H5 2.98km
- 2 bath
- 3 bed
- 1100 sqft
Main -32 Harnworth Drive, Toronto, Ontario • M2H 3C2 • Hillcrest Village














