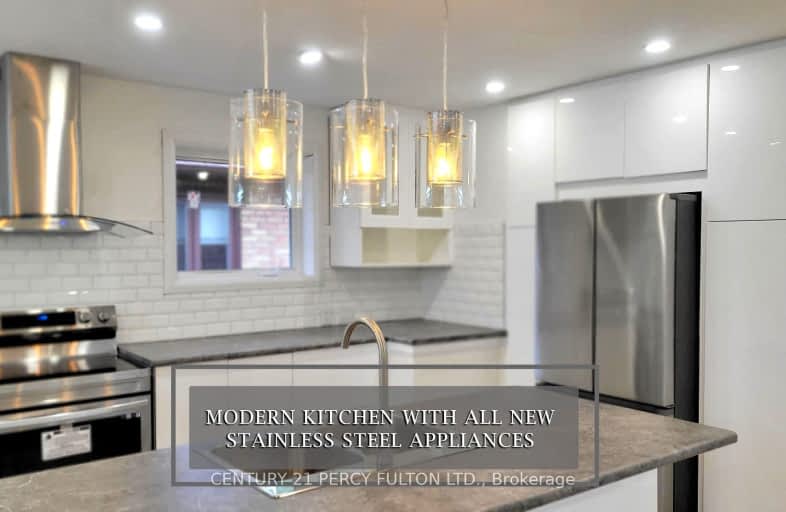Car-Dependent
- Most errands require a car.
Good Transit
- Some errands can be accomplished by public transportation.
Somewhat Bikeable
- Most errands require a car.

Lynngate Junior Public School
Elementary: PublicRoywood Public School
Elementary: PublicBridlewood Junior Public School
Elementary: PublicVradenburg Junior Public School
Elementary: PublicTerraview-Willowfield Public School
Elementary: PublicOur Lady of Wisdom Catholic School
Elementary: CatholicCaring and Safe Schools LC2
Secondary: PublicParkview Alternative School
Secondary: PublicStephen Leacock Collegiate Institute
Secondary: PublicSir John A Macdonald Collegiate Institute
Secondary: PublicSenator O'Connor College School
Secondary: CatholicVictoria Park Collegiate Institute
Secondary: Public-
Havenbrook Park
15 Havenbrook Blvd, Toronto ON M2J 1A3 3.73km -
Wigmore Park
Elvaston Dr, Toronto ON 4.36km -
Clarinda Park
420 Clarinda Dr, Toronto ON 4.85km
-
TD Bank
2135 Victoria Park Ave (at Ellesmere Avenue), Scarborough ON M1R 0G1 1.47km -
Scotiabank
2175 Sheppard Ave E, Toronto ON M2J 1W8 1.72km -
TD Bank Financial Group
1800 Sheppard Ave E (at Fairview Mall Dr), Willowdale ON M2J 5A7 2.97km
- — bath
- — bed
Upper-14 Pitfield Road, Toronto, Ontario • M1S 1Y1 • Agincourt South-Malvern West
- 2 bath
- 3 bed
- 1500 sqft
UPPER-30 Ivordale Crescent, Toronto, Ontario • M1R 2W6 • Wexford-Maryvale
- 1 bath
- 3 bed
- 1100 sqft
Main-111 Ellington Drive, Toronto, Ontario • M1R 3Y2 • Wexford-Maryvale














