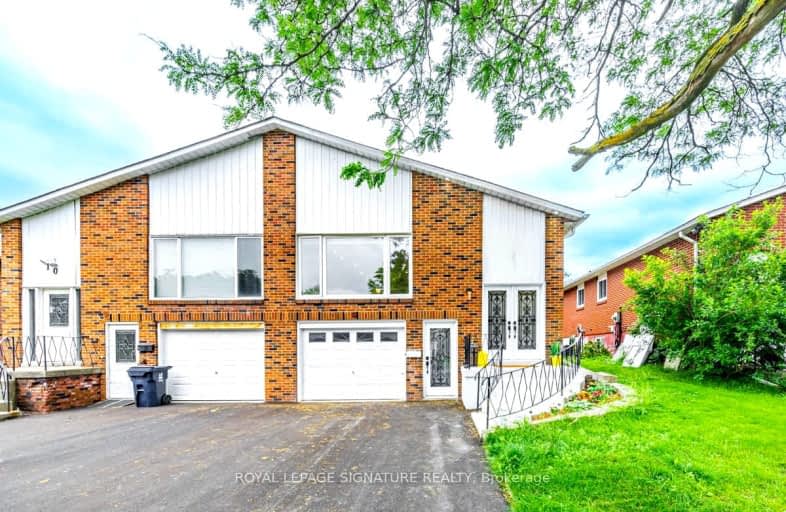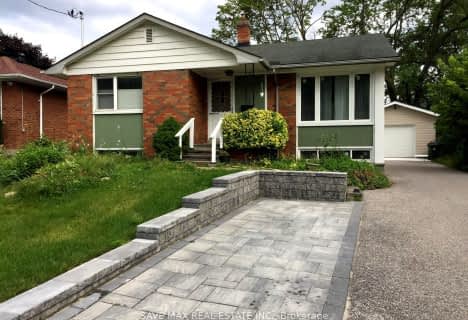Somewhat Walkable
- Some errands can be accomplished on foot.
Good Transit
- Some errands can be accomplished by public transportation.
Bikeable
- Some errands can be accomplished on bike.

Ernest Public School
Elementary: PublicCherokee Public School
Elementary: PublicPleasant View Junior High School
Elementary: PublicSt. Kateri Tekakwitha Catholic School
Elementary: CatholicKingslake Public School
Elementary: PublicSeneca Hill Public School
Elementary: PublicNorth East Year Round Alternative Centre
Secondary: PublicMsgr Fraser College (Northeast)
Secondary: CatholicPleasant View Junior High School
Secondary: PublicGeorges Vanier Secondary School
Secondary: PublicL'Amoreaux Collegiate Institute
Secondary: PublicSir John A Macdonald Collegiate Institute
Secondary: Public-
Moxies
1800 Sheppard Ave E, 2044, North York, ON M2J 5A7 1.83km -
Hibachi Teppanyaki & Bar
1800 Sheppard Avenue E, Unit 2018, Fairview Mall, North York, ON M2J 5A7 1.58km -
The County General
3550 Victoria Park Avenue, Unit 100, North York, ON M2H 2N5 1.6km
-
Tim Hortons
1500 Finch Ave, North York, ON M2J 4Y6 1.01km -
Daily Fresh Grill & Cafe
3295 14th Avenue, Markham, ON M2H 3R2 1.15km -
Ruelo Patisserie
463 McNicoll Avenue, Toronto, ON M2H 2C9 1.29km
-
Wonder 4 Fitness
2792 Victoria Park Avenue, Toronto, ON M2J 4A8 1.03km -
Inspire Health & Fitness
Brian Drive, Toronto, ON M2J 3YP 1.01km -
Bridlewood Fit4Less
2900 Warden Avenue, Scarborough, ON M1W 2S8 2.14km
-
Rainbow Drugs
3018 Don Mills Road, Toronto, ON M2J 4T6 1.02km -
Guardian Pharmacies
2942 Finch Avenue E, Scarborough, ON M1W 2T4 1.03km -
Village Square Pharmacy
2942 Finch Avenue E, Scarborough, ON M1W 2T4 1.03km
-
VEG-Express
Toronto, ON M2J 3A4 0.53km -
241 pizza
Van Horne Avenue, Toronto, ON M2J 1.46km -
Pan Geos
Newnham Campus, 1750 Finch Avenue E, Toronto, ON M2J 5G3 0.72km
-
Skymark Place Shopping Centre
3555 Don Mills Road, Toronto, ON M2H 3N3 1.02km -
Peanut Plaza
3B6 - 3000 Don Mills Road E, North York, ON M2J 3B6 1.07km -
CF Fairview Mall
1800 Sheppard Avenue E, North York, ON M2J 5A7 1.58km
-
Rexall
3555 Don Mills Road, Toronto, ON M2H 3N3 0.95km -
Listro's No Frills
3555 Don Mills Road, Toronto, ON M2H 3N3 1.02km -
Northhill Meat & Deli
3453 Victoria Park Avenue, Toronto, ON M1W 2S6 1.02km
-
LCBO
2946 Finch Avenue E, Scarborough, ON M1W 2T4 1.02km -
LCBO
1565 Steeles Ave E, North York, ON M2M 2Z1 3.71km -
LCBO
2901 Bayview Avenue, North York, ON M2K 1E6 4.24km
-
Petro-Canada
2900 Finch Avenue E, Toronto, ON M1W 2R8 0.89km -
Shell
3101 Victoria Park Avenue, Toronto, ON M1W 2T3 0.9km -
Circle K
1500 Finch Avenue E, Toronto, ON M2J 4Y6 1.01km
-
Cineplex Cinemas Fairview Mall
1800 Sheppard Avenue E, Unit Y007, North York, ON M2J 5A7 1.47km -
Woodside Square Cinemas
1571 Sandhurst Circle, Toronto, ON M1V 1V2 6.15km -
Cineplex Cinemas Empress Walk
5095 Yonge Street, 3rd Floor, Toronto, ON M2N 6Z4 6.23km
-
North York Public Library
575 Van Horne Avenue, North York, ON M2J 4S8 0.7km -
Toronto Public Library
35 Fairview Mall Drive, Toronto, ON M2J 4S4 1.47km -
Toronto Public Library Bridlewood Branch
2900 Warden Ave, Toronto, ON M1W 2.14km
-
Canadian Medicalert Foundation
2005 Sheppard Avenue E, North York, ON M2J 5B4 1.96km -
The Scarborough Hospital
3030 Birchmount Road, Scarborough, ON M1W 3W3 2.86km -
North York General Hospital
4001 Leslie Street, North York, ON M2K 1E1 3.07km
-
Van Horne Park
545 Van Horne Ave, Toronto ON M2J 4S8 0.55km -
Dallington Park
Toronto ON 2km -
Havenbrook Park
15 Havenbrook Blvd, Toronto ON M2J 1A3 2.87km
-
RBC Royal Bank
1510 Finch Ave E (Don Mills Rd), Toronto ON M2J 4Y6 0.99km -
Finch-Leslie Square
191 Ravel Rd, Toronto ON M2H 1T1 2.05km -
CIBC
3420 Finch Ave E (at Warden Ave.), Toronto ON M1W 2R6 2.19km
- 1 bath
- 3 bed
main-3 Heatherington Drive, Toronto, Ontario • M1T 1N3 • Tam O'Shanter-Sullivan
- 1 bath
- 3 bed
Main-34 Wishing Well Drive, Toronto, Ontario • M1T 1J1 • Tam O'Shanter-Sullivan














