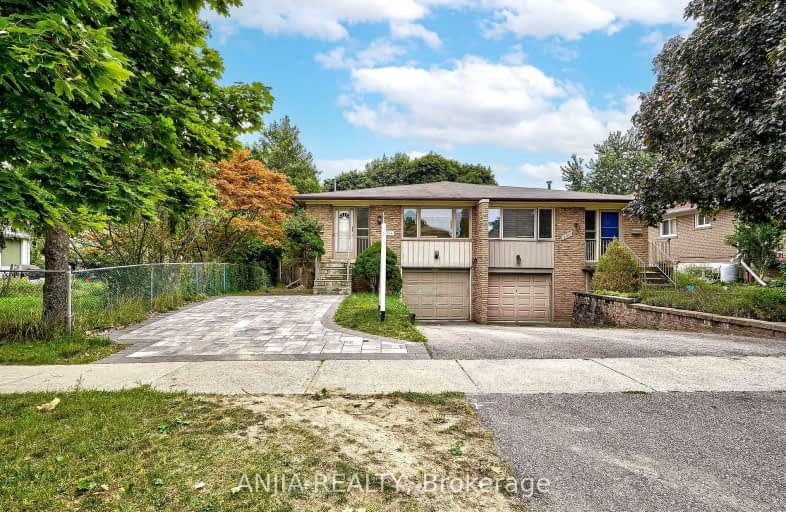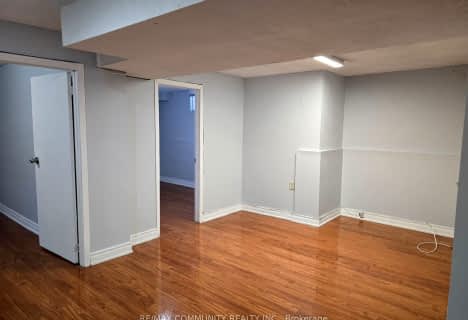Somewhat Walkable
- Some errands can be accomplished on foot.
Good Transit
- Some errands can be accomplished by public transportation.
Bikeable
- Some errands can be accomplished on bike.

Francis Libermann Catholic Elementary Catholic School
Elementary: CatholicSt Marguerite Bourgeoys Catholic Catholic School
Elementary: CatholicChartland Junior Public School
Elementary: PublicHenry Kelsey Senior Public School
Elementary: PublicNorth Agincourt Junior Public School
Elementary: PublicAlexmuir Junior Public School
Elementary: PublicDelphi Secondary Alternative School
Secondary: PublicMsgr Fraser-Midland
Secondary: CatholicSir William Osler High School
Secondary: PublicFrancis Libermann Catholic High School
Secondary: CatholicAlbert Campbell Collegiate Institute
Secondary: PublicAgincourt Collegiate Institute
Secondary: Public-
Highland Heights Park
30 Glendower Circt, Toronto ON 1.69km -
Milliken Park
5555 Steeles Ave E (btwn McCowan & Middlefield Rd.), Scarborough ON M9L 1S7 3.4km -
Birkdale Ravine
1100 Brimley Rd, Scarborough ON M1P 3X9 4.26km
-
TD Bank Financial Group
1571 Sandhurst Cir (at McCowan Rd.), Scarborough ON M1V 1V2 1.46km -
TD Bank Financial Group
2565 Warden Ave (at Bridletowne Cir.), Scarborough ON M1W 2H5 2.74km -
TD Bank Financial Group
3477 Sheppard Ave E (at Aragon Ave), Scarborough ON M1T 3K6 2.94km
- 1 bath
- 2 bed
Bsmen-80 Pitfield Road, Toronto, Ontario • M1S 1Y4 • Agincourt South-Malvern West
- 2 bath
- 2 bed
- 1100 sqft
31 Terryhill Crescent, Toronto, Ontario • M1S 3X2 • Agincourt South-Malvern West
- 2 bath
- 2 bed
Basme-31A Invergordon Avenue, Toronto, Ontario • M1S 2Y9 • Agincourt South-Malvern West
- 3 bath
- 4 bed
Bsmt-51 Malamute Crescent, Toronto, Ontario • M1T 2C9 • Tam O'Shanter-Sullivan














