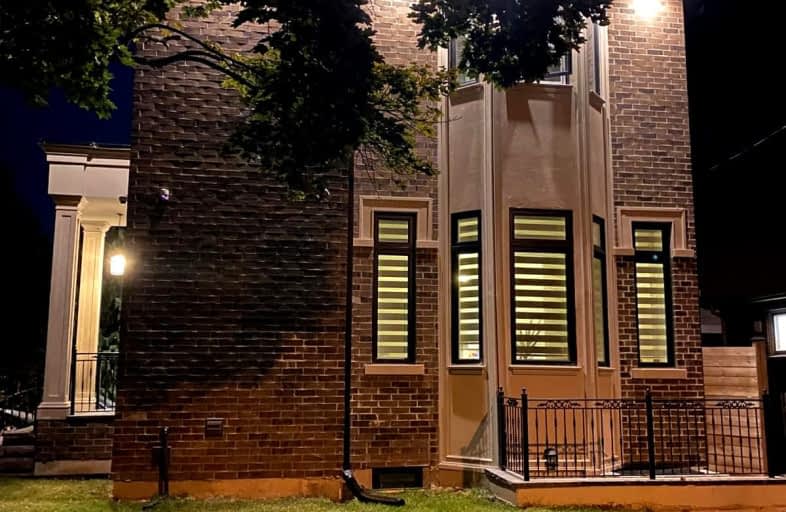Somewhat Walkable
- Some errands can be accomplished on foot.
Excellent Transit
- Most errands can be accomplished by public transportation.
Somewhat Bikeable
- Most errands require a car.

St Bartholomew Catholic School
Elementary: CatholicAgincourt Junior Public School
Elementary: PublicEdgewood Public School
Elementary: PublicSt Victor Catholic School
Elementary: CatholicC D Farquharson Junior Public School
Elementary: PublicSir Alexander Mackenzie Senior Public School
Elementary: PublicDelphi Secondary Alternative School
Secondary: PublicMsgr Fraser-Midland
Secondary: CatholicAlternative Scarborough Education 1
Secondary: PublicSir William Osler High School
Secondary: PublicBendale Business & Technical Institute
Secondary: PublicAgincourt Collegiate Institute
Secondary: Public-
Birkdale Ravine
1100 Brimley Rd, Scarborough ON M1P 3X9 1.9km -
Thomson Memorial Park
1005 Brimley Rd, Scarborough ON M1P 3E8 2.58km -
Highland Heights Park
30 Glendower Circt, Toronto ON 2.99km
-
TD Bank Financial Group
26 William Kitchen Rd (at Kennedy Rd), Scarborough ON M1P 5B7 1.19km -
TD Bank Financial Group
2650 Lawrence Ave E, Scarborough ON M1P 2S1 3.14km -
TD Bank Financial Group
2565 Warden Ave (at Bridletowne Cir.), Scarborough ON M1W 2H5 3.64km
- 2 bath
- 2 bed
BSMT-36 Dunmurray Boulevard, Toronto, Ontario • M1T 2J9 • Tam O'Shanter-Sullivan
- 1 bath
- 2 bed
Lower-48 Glenstroke Drive, Toronto, Ontario • M1S 2Z9 • Agincourt South-Malvern West
- 1 bath
- 2 bed
Unit -2264B Brimley Road, Toronto, Ontario • M1S 2B6 • Agincourt South-Malvern West
- 1 bath
- 2 bed
BSMT,-9 Gordon Avenue, Toronto, Ontario • M1S 1A6 • Agincourt South-Malvern West
- 1 bath
- 2 bed
02-15 Canham Crescent, Toronto, Ontario • M1S 2H7 • Agincourt South-Malvern West














