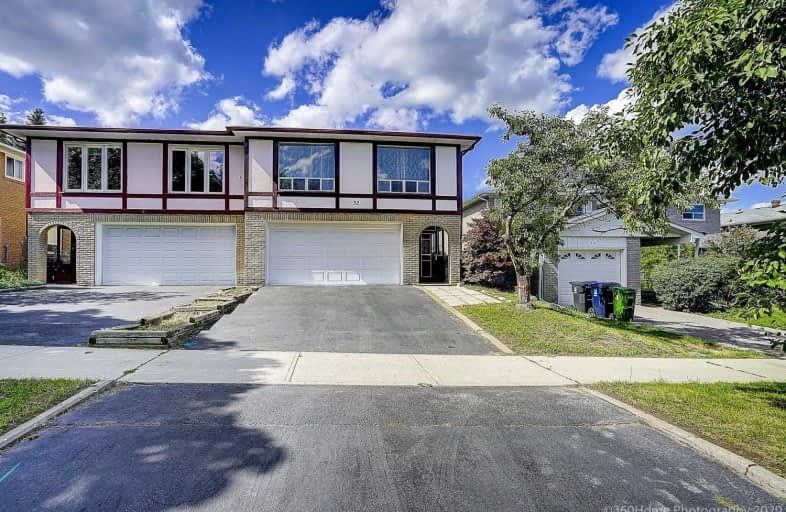
St Bartholomew Catholic School
Elementary: Catholic
1.31 km
St Elizabeth Seton Catholic School
Elementary: Catholic
0.75 km
Anson S Taylor Junior Public School
Elementary: Public
1.97 km
C D Farquharson Junior Public School
Elementary: Public
0.89 km
Sir Alexander Mackenzie Senior Public School
Elementary: Public
1.42 km
White Haven Junior Public School
Elementary: Public
0.68 km
Delphi Secondary Alternative School
Secondary: Public
2.30 km
Alternative Scarborough Education 1
Secondary: Public
2.29 km
Francis Libermann Catholic High School
Secondary: Catholic
2.63 km
Woburn Collegiate Institute
Secondary: Public
2.40 km
Albert Campbell Collegiate Institute
Secondary: Public
2.79 km
Agincourt Collegiate Institute
Secondary: Public
1.88 km


