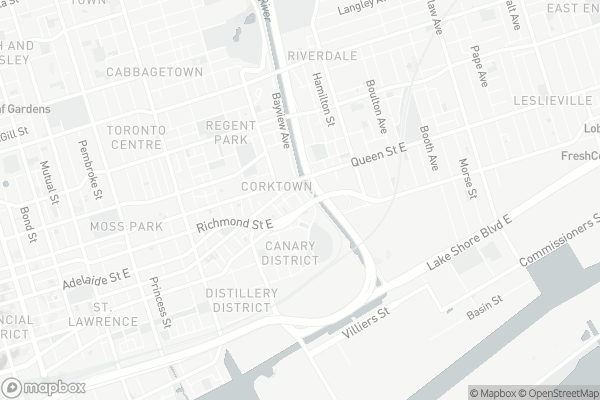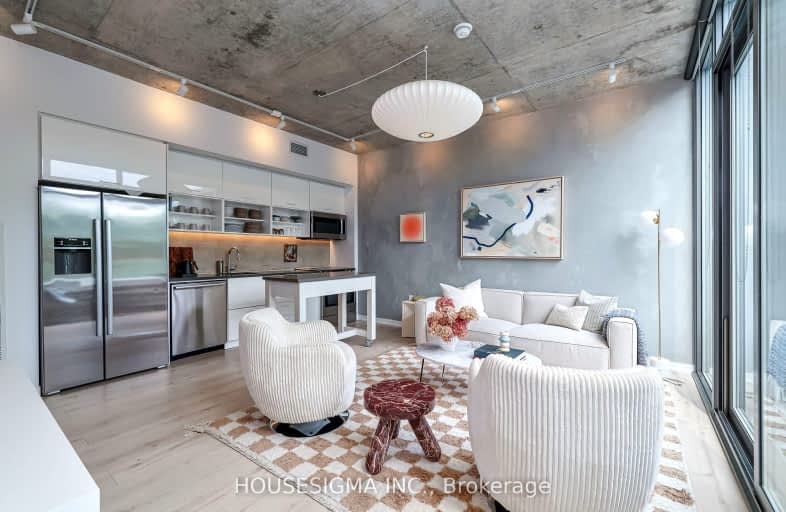Car-Dependent
- Most errands require a car.
Rider's Paradise
- Daily errands do not require a car.
Biker's Paradise
- Daily errands do not require a car.

First Nations School of Toronto Junior Senior
Elementary: PublicSt Paul Catholic School
Elementary: CatholicQueen Alexandra Middle School
Elementary: PublicDundas Junior Public School
Elementary: PublicMarket Lane Junior and Senior Public School
Elementary: PublicNelson Mandela Park Public School
Elementary: PublicMsgr Fraser College (St. Martin Campus)
Secondary: CatholicInglenook Community School
Secondary: PublicSEED Alternative
Secondary: PublicEastdale Collegiate Institute
Secondary: PublicCALC Secondary School
Secondary: PublicRosedale Heights School of the Arts
Secondary: Public-
Kabul Farms Supermarket
230 Parliament Street, Toronto 0.87km -
Galaxy Fresh Foods
587 Gerrard Street East, Toronto 1.01km -
Marhaba Super Market Inc
324 Parliament Street, Toronto 1.01km
-
Wine Rack
514 King Street East #6, Toronto 0.19km -
Apparition Wines & Spirits
630 Queen Street East, Toronto 0.26km -
The Beer Store
28 River Street, Toronto 0.26km
-
Tim Hortons
589 King Street East, Toronto 0.14km -
Il Ponte Cucina Italiana
625 Queen Street East, Toronto 0.2km -
Impact Kitchen
573 King Street East, Toronto 0.21km
-
Tim Hortons
589 King Street East, Toronto 0.14km -
Nava Social
514 King Street East, Toronto 0.2km -
The Cannonball
641 Queen Street East, Toronto 0.25km
-
TD Bank – Help & Advice Centre
457 Front Street East, Toronto 0.44km -
BMO Bank of Montreal
774 Queen Street East, Toronto 0.66km -
RBC Royal Bank
480 Dundas Street East, Toronto 0.91km
-
Shell
548 Richmond Street East, Toronto 0.76km -
Esso
829 Lake Shore Boulevard East, Toronto 1.38km -
On The Run
Canada 1.38km
-
Lift Corktown CrossFit
508 King Street East, Toronto 0.24km -
Smits Brothers
651A Queen Street East Suite 2, Toronto 0.27km -
Studio K-O East
672 Queen Street East 2ND FLOOR, Toronto 0.35km
-
Underpass Park
29 Lower River Street, Toronto 0.17km -
Lawren Harris Square
Toronto 0.18km -
Riverside Common Park
657 Queen Street East, Toronto 0.3km
-
ragweed library
216-52 Saint Lawrence Street, Toronto 0.19km -
Bona Fide
11 Grant Street, Toronto 0.53km -
Toronto Public Library - Queen/Saulter Branch
765 Queen Street East, Toronto 0.62km
-
River Medical Centre
677 Dundas Street East, Toronto 0.59km -
360 Healing Centre
360 King Street East, Toronto 0.7km -
Spring Health PrEP Clinic
290 Shuter Street 2nd floor, Toronto 0.89km
-
HealthShield Compounding Pharmacy
589 King Street East, Toronto 0.16km -
HealthShield Pharmacy
681 Dundas Street East, Toronto 0.59km -
Front St Pharmacy
431 King Street East, Toronto 0.66km
-
Danny Reisis Real Estate Information Centre
534 Queen Street East, Toronto 0.28km -
VL123-Stores
230 Sackville Street, Toronto 0.77km -
Corktown Residents and Business Association (CRBA)
351 Queen Street East, Toronto 0.77km
-
Blahzay Creative
170 Mill Street, Toronto 0.5km -
Imagine Cinemas Market Square
80 Front Street East, Toronto 1.64km -
Cineplex Cinemas Yonge-Dundas and VIP
402-10 Dundas Street East, Toronto 2.1km
-
Fusilli
531 Queen Street East, Toronto 0.22km -
Longslice Brewery
484 Front Street East, Toronto 0.31km -
The Aviary
484 A Front Street East, Toronto 0.32km
- 2 bath
- 3 bed
- 900 sqft
3711-38 Widmer Street, Toronto, Ontario • M5V 2E9 • Waterfront Communities C01
- 1 bath
- 2 bed
- 1000 sqft
8E-86 Gerrard Street East, Toronto, Ontario • M5B 2J1 • Church-Yonge Corridor
- 1 bath
- 3 bed
- 700 sqft
2410-251 Jarvis Street, Toronto, Ontario • M5B 2C2 • Church-Yonge Corridor
- 2 bath
- 2 bed
- 700 sqft
4304-55 Charles Street East, Toronto, Ontario • M4Y 0J1 • Church-Yonge Corridor
- 2 bath
- 2 bed
- 800 sqft
PH18-25 Lower Simcoe Street, Toronto, Ontario • M5J 3A1 • Waterfront Communities C01
- 2 bath
- 3 bed
- 700 sqft
2105-215 Queen Street, Toronto, Ontario • M5V 0P5 • Waterfront Communities C01
- — bath
- — bed
- — sqft
3101-35 Balmuto Street, Toronto, Ontario • M4Y 0A3 • Bay Street Corridor
- 2 bath
- 2 bed
- 800 sqft
902-28 Freeland Street, Toronto, Ontario • M5E 0E3 • Waterfront Communities C08
- 1 bath
- 2 bed
- 800 sqft
1405-33 Charles Street East, Toronto, Ontario • M4Y 0A2 • Church-Yonge Corridor
- 2 bath
- 2 bed
- 800 sqft
3710-300 Front Street West, Toronto, Ontario • M5V 0E9 • Waterfront Communities C01
- 2 bath
- 2 bed
- 700 sqft
2607-170 Bayview Avenue, Toronto, Ontario • M5A 0M4 • Waterfront Communities C08













