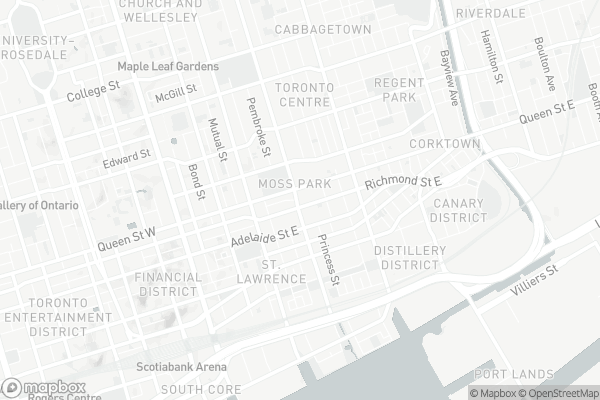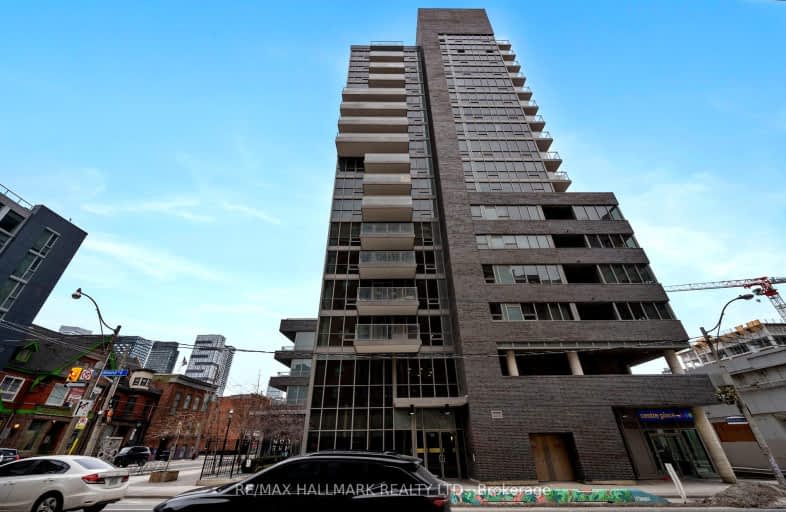Very Walkable
- Most errands can be accomplished on foot.
Rider's Paradise
- Daily errands do not require a car.
Biker's Paradise
- Daily errands do not require a car.

Downtown Alternative School
Elementary: PublicSt Michael Catholic School
Elementary: CatholicSt Paul Catholic School
Elementary: CatholicÉcole élémentaire Gabrielle-Roy
Elementary: PublicMarket Lane Junior and Senior Public School
Elementary: PublicLord Dufferin Junior and Senior Public School
Elementary: PublicMsgr Fraser College (St. Martin Campus)
Secondary: CatholicNative Learning Centre
Secondary: PublicInglenook Community School
Secondary: PublicSt Michael's Choir (Sr) School
Secondary: CatholicCollège français secondaire
Secondary: PublicJarvis Collegiate Institute
Secondary: Public-
Rocco's No Frills
200 Front Street East, Toronto 0.37km -
Rabba Fine Foods
171 Front Street East, Toronto 0.43km -
Kabul Farms Supermarket
230 Parliament Street, Toronto 0.48km
-
LCBO
222 Front Street East, Toronto 0.42km -
Wine Rack
165 King Street East, Toronto 0.44km -
Wine Rack
67 Shuter Street, Toronto 0.57km
-
Subway
320 Richmond Street East Unit #3, Toronto 0.02km -
FAMO Sandwich Creations
122 Sherbourne Street, Toronto 0.04km -
Chamsine Authentic Halal Cuisine Queen Street East
235 Queen Street East, Toronto 0.06km
-
Tim Hortons
323 Richmond Street East, Toronto 0.07km -
Enat Buna Ethiopian Fusion Café
175 Queen Street East, Toronto 0.22km -
The Black Canary Espresso Bar (Sherbourne)
61 Sherbourne Street, Toronto 0.23km
-
Scotiabank
279 King Street East, Toronto 0.31km -
National Bank
311 King Street East, Toronto 0.32km -
RBC Royal Bank
339 King Street East, Toronto 0.38km
-
Petro-Canada
117 Jarvis Street, Toronto 0.28km -
Shell
548 Richmond Street East, Toronto 0.44km -
Circle K
241 Church Street, Toronto 0.71km
-
9Round Fitness
323 Richmond Street East Unit 1, Toronto 0.1km -
City Pilates
75 Sherbourne Street, Toronto 0.13km -
Rebalance Pilates
75 Sherbourne Street Unit 226, Toronto 0.13km
-
Moss Park
150 Sherbourne Street, Toronto 0.21km -
Fred Victor Community Garden
97-151 Shuter Street, Toronto 0.26km -
1 bellwoods park
200 King Street East, Toronto 0.31km
-
Toronto Public Library - St. Lawrence Branch
171 Front Street East, Toronto 0.43km -
Toronto Public Library - Parliament Street Branch
269 Gerrard Street East, Toronto 0.88km -
ragweed library
216-52 Saint Lawrence Street, Toronto 1.01km
-
Primary Support Unit (PSU)
135 Sherbourne Street, Toronto 0.13km -
The 6ix Medical Clinics at Adelaide
400 Adelaide Street East, Toronto 0.17km -
Beacon Health
339 Adelaide Street East, Toronto 0.21km
-
Mister Pharmacist
116A Sherbourne Street, Toronto 0.04km -
SEATON STREET PHARMACY
228 Queen Street East, Toronto 0.1km -
Adelaide Pharmacy
339 Adelaide Street East, Toronto 0.21km
-
184 Front Street East
184 Front Street East, Toronto 0.38km -
Corktown Residents and Business Association (CRBA)
351 Queen Street East, Toronto 0.43km -
VL123-Stores
230 Sackville Street, Toronto 0.8km
-
Imagine Cinemas Market Square
80 Front Street East, Toronto 0.56km -
Cineplex Cinemas Yonge-Dundas and VIP
402-10 Dundas Street East, Toronto 0.98km -
Blahzay Creative
170 Mill Street, Toronto 1.06km
-
Centre Place
101-320 Richmond Street East, Toronto 0.04km -
Alfie's Bar & Grill
222 Queen Street East, Toronto 0.09km -
The Wing Shop
211 Queen Street East, Toronto 0.13km
For Sale
For Rent
More about this building
View 320 Richmond Street East, Toronto- 1 bath
- 1 bed
- 600 sqft
4306-55 Cooper Street, Toronto, Ontario • M5E 0G1 • Waterfront Communities C08
- 1 bath
- 1 bed
- 500 sqft
505-410 Queens Quay W, Toronto, Ontario • M5V 3T1 • Waterfront Communities C01
- 1 bath
- 1 bed
- 600 sqft
708-386 Yonge Street, Toronto, Ontario • M5B 0A5 • Bay Street Corridor
- 1 bath
- 1 bed
- 500 sqft
1809-159 Wellesley Street East, Toronto, Ontario • M4Y 0H5 • Cabbagetown-South St. James Town
- 1 bath
- 1 bed
- 500 sqft
2105-33 Mill Street, Toronto, Ontario • M5A 3R3 • Waterfront Communities C08
- 1 bath
- 1 bed
- 600 sqft
914-300 Front Street West, Toronto, Ontario • M5V 0E9 • Waterfront Communities C01
- 1 bath
- 1 bed
- 700 sqft
203-1 The Esplanade, Toronto, Ontario • M5E 0A8 • Church-Yonge Corridor
- 1 bath
- 1 bed
- 500 sqft
403-28 Ted Rogers Way, Toronto, Ontario • M4Y 2J4 • Church-Yonge Corridor
- 1 bath
- 1 bed
- 500 sqft
2205-44 St. Joseph Street, Toronto, Ontario • M4Y 2W4 • Bay Street Corridor













