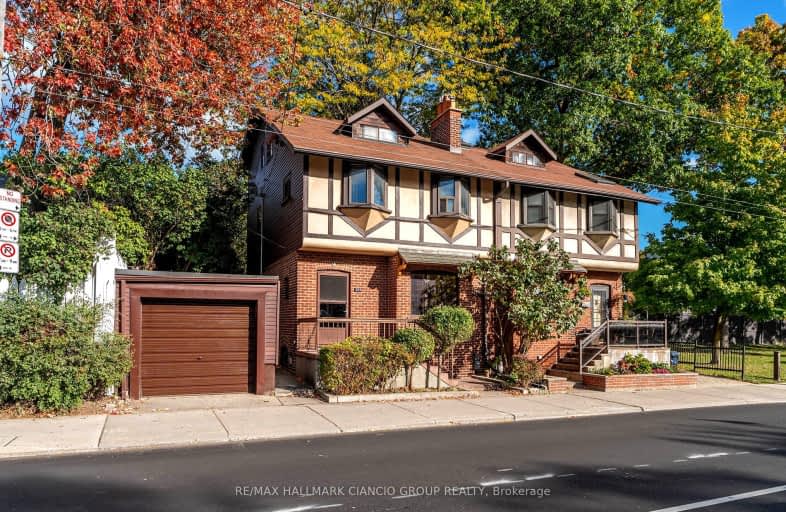
Video Tour
Very Walkable
- Most errands can be accomplished on foot.
81
/100
Excellent Transit
- Most errands can be accomplished by public transportation.
78
/100
Very Bikeable
- Most errands can be accomplished on bike.
85
/100

Rosedale Junior Public School
Elementary: Public
1.48 km
Whitney Junior Public School
Elementary: Public
0.59 km
Hodgson Senior Public School
Elementary: Public
1.13 km
Our Lady of Perpetual Help Catholic School
Elementary: Catholic
0.44 km
Davisville Junior Public School
Elementary: Public
1.31 km
Deer Park Junior and Senior Public School
Elementary: Public
0.67 km
Msgr Fraser College (Midtown Campus)
Secondary: Catholic
2.13 km
Msgr Fraser-Isabella
Secondary: Catholic
2.43 km
Leaside High School
Secondary: Public
2.39 km
Rosedale Heights School of the Arts
Secondary: Public
2.36 km
North Toronto Collegiate Institute
Secondary: Public
2.34 km
Northern Secondary School
Secondary: Public
2.24 km
-
David A. Balfour Park
200 Mount Pleasant Rd, Toronto ON M4T 2C4 0.71km -
Ramsden Park
1 Ramsden Rd (Yonge Street), Toronto ON M6E 2N1 1.74km -
Ramsden Park Off Leash Area
Pears Ave (Avenue Rd.), Toronto ON 1.89km
-
CIBC
1 Eglinton Ave E (at Yonge St.), Toronto ON M4P 3A1 2.09km -
Localcoin Bitcoin ATM - Noor's Fine Foods
838 Broadview Ave, Toronto ON M4K 2R1 2.43km -
TD Bank Financial Group
77 Bloor St W (at Bay St.), Toronto ON M5S 1M2 2.45km



