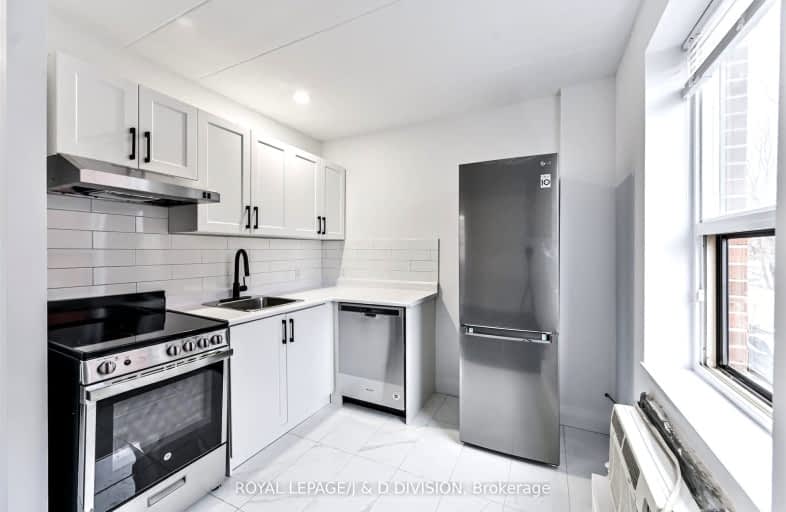Very Walkable
- Most errands can be accomplished on foot.
Excellent Transit
- Most errands can be accomplished by public transportation.
Very Bikeable
- Most errands can be accomplished on bike.

Holy Cross Catholic School
Elementary: CatholicÉcole élémentaire La Mosaïque
Elementary: PublicDiefenbaker Elementary School
Elementary: PublicWilkinson Junior Public School
Elementary: PublicCosburn Middle School
Elementary: PublicR H McGregor Elementary School
Elementary: PublicFirst Nations School of Toronto
Secondary: PublicSchool of Life Experience
Secondary: PublicSubway Academy I
Secondary: PublicGreenwood Secondary School
Secondary: PublicSt Patrick Catholic Secondary School
Secondary: CatholicDanforth Collegiate Institute and Technical School
Secondary: Public-
Alberto Grocery
472 Sammon Avenue, East York 0.46km -
Eastern Halal & Grocery
1067 Danforth Avenue, Toronto 0.68km -
Dragon Supermarket
1361 Danforth Avenue, Toronto 0.72km
-
The Beer Store
636 Greenwood Avenue, Toronto 0.63km -
LCBO
1145 Danforth Avenue, Toronto 0.63km -
Select Bakery
405 Donlands Avenue, East York 1.04km
-
North of Brooklyn Pizzeria
663 Greenwood Avenue, Toronto 0.57km -
Kababia
1202 Danforth Avenue, Toronto 0.59km -
Moonlight Pub
1162 Danforth Avenue, Toronto 0.59km
-
G. M. BIlliards Cafe & Bar
1224 Danforth Avenue, Toronto 0.59km -
Coffee Stop
1218 Danforth Avenue, Toronto 0.6km -
Lumar Cafe Inc
1220 Danforth Avenue, Toronto 0.6km
-
CIBC Branch with ATM
1586 Danforth Avenue, Toronto 0.97km -
Alterna Savings
1577 Danforth Avenue, Toronto 1km -
TD Canada Trust Branch and ATM
991 Pape Avenue, Toronto 1.04km
-
GLOBAL
331 Sammon Avenue, Toronto 0.04km -
Go Go Gas Bar
483 Sammon Avenue, East York 0.5km -
Circle K
1195 Danforth Avenue, Toronto 0.63km
-
Soma Yoga and Wellness
42 Marlow Avenue, East York 0.33km -
Bomb Wellness
1338 Danforth Avenue, Toronto 0.67km -
East York Mindfulness
475 Cosburn Avenue, East York 0.67km
-
Dieppe Park
455 Cosburn Avenue, East York 0.54km -
Aldwych Park
134 Aldwych Avenue, East York 0.54km -
Greek Pontian Memorial
160 Memorial Park Avenue, Toronto 0.68km
-
Toronto Public Library - S. Walter Stewart Branch
170 Memorial Park Avenue, East York 0.74km -
Neighbourhood Library box
35 Eaton Avenue, Toronto 0.95km -
Toronto Public Library - Danforth/Coxwell Branch
1675 Danforth Avenue, Toronto 1.13km
-
Danforth Health & Welness Centre
1188 Danforth Avenue, Toronto 0.58km -
Comprehensive Treatment Clinic
1154 Danforth Avenue, Toronto 0.59km -
ACT Addiction Centre Toronto
1288 Danforth Avenue, Toronto 0.63km
-
Danforth Central Pharmacy
1188 Danforth Avenue, Toronto 0.59km -
Danforth Medical Pharmacy
1156 Danforth Avenue, Toronto 0.59km -
Comprehensive Treatment Clinic
1154 Danforth Avenue, Toronto 0.59km
-
Canadian Outlet
644 Danforth Avenue, Toronto 1.2km -
Carrot Common
348 Danforth Avenue, Toronto 1.76km -
Gerrard Square
1000 Gerrard Street East, Toronto 1.96km
-
Better Half
663 Greenwood Avenue, Toronto 0.57km -
Moonlight Pub
1162 Danforth Avenue, Toronto 0.59km -
Tommy's Grill and Bar
1206 Danforth Avenue, Toronto 0.6km
For Rent
More about this building
View 325 Sammon Avenue, Toronto- 2 bath
- 1 bed
- 700 sqft
814-260 Sackville Street North, Toronto, Ontario • M5A 0B3 • Regent Park
- 1 bath
- 1 bed
- 500 sqft
813-2055 Danforth Avenue, Toronto, Ontario • M4C 1J8 • Woodbine Corridor
- 1 bath
- 1 bed
- 500 sqft
404-1331 Queen Street East, Toronto, Ontario • M4L 0B1 • Greenwood-Coxwell
- 1 bath
- 1 bed
- 600 sqft
615-585 Bloor Street East, Toronto, Ontario • M4W 0B3 • Waterfront Communities C08
- 1 bath
- 1 bed
- 500 sqft
309-33 Frederick Todd Way, Toronto, Ontario • M4G 0C9 • Thorncliffe Park













