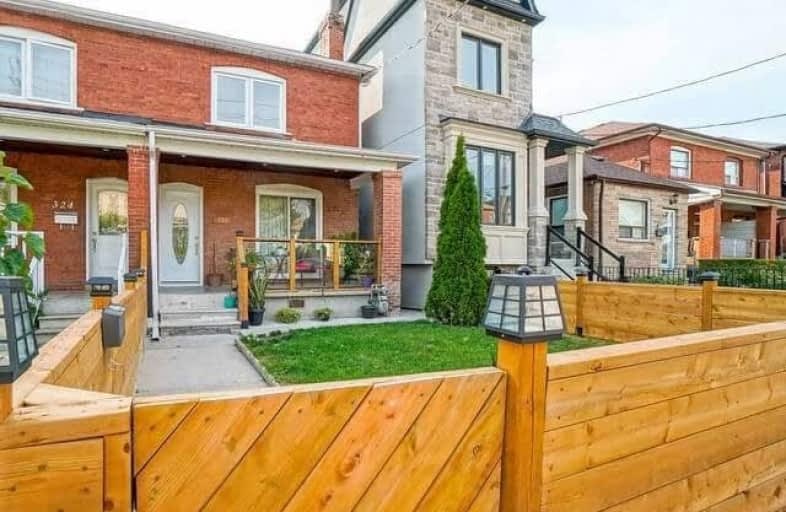
F H Miller Junior Public School
Elementary: Public
0.14 km
Fairbank Memorial Community School
Elementary: Public
0.89 km
General Mercer Junior Public School
Elementary: Public
0.77 km
St John Bosco Catholic School
Elementary: Catholic
0.77 km
Blessed Pope Paul VI Catholic School
Elementary: Catholic
1.06 km
St Nicholas of Bari Catholic School
Elementary: Catholic
0.28 km
Vaughan Road Academy
Secondary: Public
1.83 km
Oakwood Collegiate Institute
Secondary: Public
1.77 km
George Harvey Collegiate Institute
Secondary: Public
1.30 km
Blessed Archbishop Romero Catholic Secondary School
Secondary: Catholic
2.00 km
York Memorial Collegiate Institute
Secondary: Public
1.70 km
Dante Alighieri Academy
Secondary: Catholic
2.94 km
$
$1,095,000
- 3 bath
- 3 bed
795 Lansdowne Avenue, Toronto, Ontario • M6H 3Z1 • Dovercourt-Wallace Emerson-Junction
$
$1,178,000
- 2 bath
- 3 bed
- 1100 sqft
87 Henrietta Street, Toronto, Ontario • M6N 1S5 • Rockcliffe-Smythe














