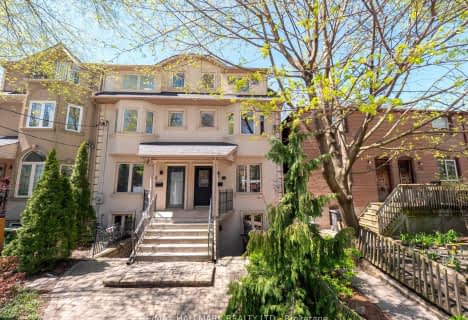Walker's Paradise
- Daily errands do not require a car.
Excellent Transit
- Most errands can be accomplished by public transportation.
Very Bikeable
- Most errands can be accomplished on bike.

ÉÉC Georges-Étienne-Cartier
Elementary: CatholicÉcole élémentaire La Mosaïque
Elementary: PublicEarl Beatty Junior and Senior Public School
Elementary: PublicEarl Haig Public School
Elementary: PublicSt Brigid Catholic School
Elementary: CatholicR H McGregor Elementary School
Elementary: PublicEast York Alternative Secondary School
Secondary: PublicSchool of Life Experience
Secondary: PublicGreenwood Secondary School
Secondary: PublicSt Patrick Catholic Secondary School
Secondary: CatholicMonarch Park Collegiate Institute
Secondary: PublicDanforth Collegiate Institute and Technical School
Secondary: Public-
Apollonia Cafe & Lounge
1504 Danforth Avenue, Toronto, ON M4J 1N4 0.12km -
TKO's The Sports Pub
1600 Danforth Ave, Toronto, ON M4C 1H6 0.14km -
Mom's Basement
1430 Danforth Avenue, Toronto, ON M4J 1N4 0.23km
-
Pomarosa Coffee Shop & Kitchen
1504 Danforth Avenue, Toronto, ON M4J 1N4 0.12km -
Mofer coffee
1577 Danforth Avenue, Toronto, ON M4C 1H7 0.18km -
Sahara nights
1450 Danforth Ave, Toronto, ON M4J 1N4 0.19km
-
Shoppers Drug Mart
1630 Danforth Ave, Toronto, ON M4C 1H6 0.21km -
Pharmasave
C114-825 Coxwell Avenue, Toronto, ON M4C 3E7 0.61km -
Danforth Medical Pharmacy
1156 Avenue Danforth, Toronto, ON M4J 1M3 0.75km
-
Yanagi Sushi
1524 Danforth Avenue, Toronto, ON M4J 1N4 0.09km -
Pizzaiolo - The Pizza Maker's Pizza
1528 Danforth Avenue, Toronto, ON M4J 1N4 0.1km -
Subway
1568 Danforth Avenue, Toronto, ON M4J 1N8 0.1km
-
Gerrard Square
1000 Gerrard Street E, Toronto, ON M4M 3G6 2.01km -
Gerrard Square
1000 Gerrard Street E, Toronto, ON M4M 3G6 2.02km -
Carrot Common
348 Danforth Avenue, Toronto, ON M4K 1P1 2.37km
-
Bare Market
1480 Danforth Avenue, Toronto, ON M4J 1N4 0.15km -
Plank Road Market
1716 Danforth Avenue, Toronto, ON M4C 1H8 0.37km -
Dragon Supermarket
1365 Danforth Avenue, Toronto, ON M4J 1N1 0.37km
-
LCBO - Danforth and Greenwood
1145 Danforth Ave, Danforth and Greenwood, Toronto, ON M4J 1M5 0.77km -
LCBO - Coxwell
1009 Coxwell Avenue, East York, ON M4C 3G4 1.45km -
Beer & Liquor Delivery Service Toronto
Toronto, ON 1.95km
-
Go Go Gas Bar
483 Sammon Ave, East York, ON M4J 2B3 0.52km -
Esso
1195 Danforth Avenue, Toronto, ON M4J 1M7 0.65km -
Splash and Shine Car Wash
1901 Danforth Avenue, Toronto, ON M4C 1J5 0.67km
-
Funspree
Toronto, ON M4M 3A7 1.79km -
Alliance Cinemas The Beach
1651 Queen Street E, Toronto, ON M4L 1G5 2.11km -
Fox Theatre
2236 Queen St E, Toronto, ON M4E 1G2 3.27km
-
Danforth/Coxwell Library
1675 Danforth Avenue, Toronto, ON M4C 5P2 0.29km -
S. Walter Stewart Library
170 Memorial Park Ave, Toronto, ON M4J 2K5 0.97km -
Gerrard/Ashdale Library
1432 Gerrard Street East, Toronto, ON M4L 1Z6 1.32km
-
Michael Garron Hospital
825 Coxwell Avenue, East York, ON M4C 3E7 0.64km -
Bridgepoint Health
1 Bridgepoint Drive, Toronto, ON M4M 2B5 3.17km -
Providence Healthcare
3276 Saint Clair Avenue E, Toronto, ON M1L 1W1 4.45km
-
Monarch Park
115 Felstead Ave (Monarch Park), Toronto ON 0.61km -
Monarch Park Dog Park
115 Hanson St (at CNR Tracks), Toronto ON M4C 5P3 0.7km -
Moncur Playground
165 Coxwell Ave, Toronto ON 1.61km
-
TD Bank Financial Group
801 O'Connor Dr, East York ON M4B 2S7 2.59km -
RBC Royal Bank
65 Overlea Blvd, Toronto ON M4H 1P1 2.95km -
CIBC
943 Queen St E (Yonge St), Toronto ON M4M 1J6 5.62km
- 4 bath
- 4 bed
- 2500 sqft
56 Joanith Drive, Toronto, Ontario • M4B 1S7 • O'Connor-Parkview
- 2 bath
- 3 bed
- 1500 sqft
296 Sumach Street, Toronto, Ontario • M5A 3K5 • Cabbagetown-South St. James Town
- 2 bath
- 3 bed
181 Glebemount Avenue, Toronto, Ontario • M4C 3S9 • Danforth Village-East York
- 3 bath
- 4 bed
- 1100 sqft
122 Parkmount Road, Toronto, Ontario • M4J 4V4 • Greenwood-Coxwell












