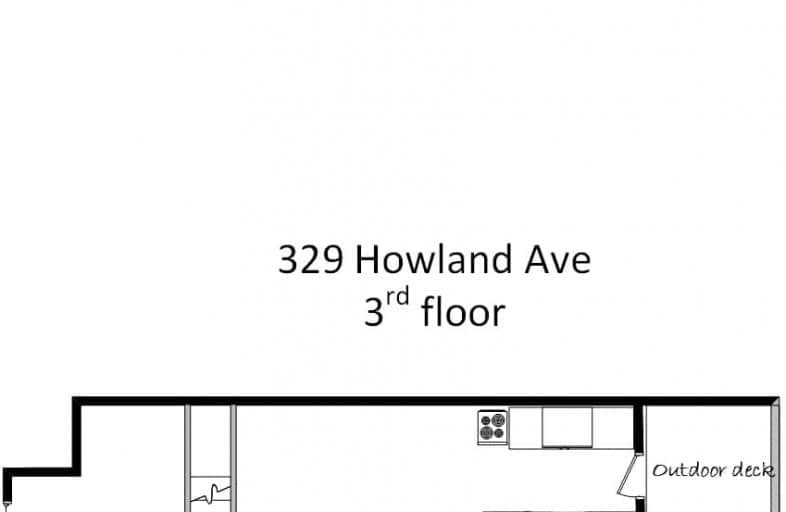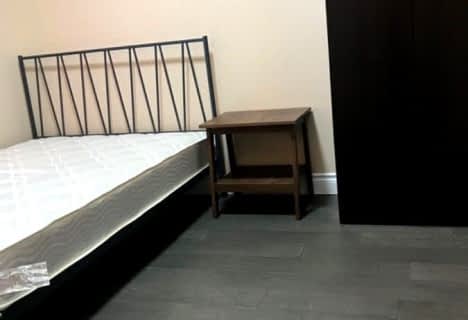Very Walkable
- Most errands can be accomplished on foot.
Excellent Transit
- Most errands can be accomplished by public transportation.
Very Bikeable
- Most errands can be accomplished on bike.

Hawthorne II Bilingual Alternative Junior School
Elementary: PublicHoly Rosary Catholic School
Elementary: CatholicEssex Junior and Senior Public School
Elementary: PublicHillcrest Community School
Elementary: PublicHuron Street Junior Public School
Elementary: PublicPalmerston Avenue Junior Public School
Elementary: PublicMsgr Fraser Orientation Centre
Secondary: CatholicWest End Alternative School
Secondary: PublicMsgr Fraser College (Alternate Study) Secondary School
Secondary: CatholicLoretto College School
Secondary: CatholicHarbord Collegiate Institute
Secondary: PublicCentral Technical School
Secondary: Public-
The Kitchen Table
155 Dupont Street, Toronto 0.78km -
Fiesta Farms
200 Christie Street, Toronto 1km -
士巴丹拿地铁站
7 Spadina Road, Toronto 1.13km
-
Northern Landings GinBerry
232 Dupont Street, Toronto 0.55km -
LCBO
232 Dupont Street, Toronto 0.55km -
The Wine Shop
650 Dupont Street, Toronto 0.77km
-
Bento Sushi
160 Kendal Avenue, Toronto 0.15km -
Tim Hortons
603 Davenport Road, Toronto 0.16km -
Tim Hortons
160 Kendal Avenue, Toronto 0.16km
-
Tim Hortons
603 Davenport Road, Toronto 0.16km -
Tim Hortons
160 Kendal Avenue, Toronto 0.16km -
Creeds Coffee Bar
390 Dupont Street, Toronto 0.19km
-
President's Choice Financial Pavilion and ATM
650 Dupont Street, Toronto 0.74km -
TD Canada Trust Branch and ATM
510 Saint Clair Avenue West, Toronto 1.01km -
CIBC Branch with ATM
535 Saint Clair Avenue West, Toronto 1.01km
-
Circle K
1110 Bathurst Street, Toronto 0.28km -
Esso
1110 Bathurst Street, Toronto 0.29km -
Circle K
150 Dupont Street, Toronto 0.75km
-
Esther Myers Yoga Studio
390 Dupont Street, Toronto 0.18km -
Bravo's Fitness Canada
Main Map of Casa Loma Campus, 160 Kendal Avenue, Toronto 0.18km -
Back Alley Barbell - Weightlifting, Powerlifting, Conditioning Gym
1175 Bathurst Street, Toronto 0.19km
-
Cawthra Playground
Old Toronto 0.14km -
Cawthra Playground
355 Albany Avenue, Toronto 0.14km -
Walmer Road Parkette
Old Toronto 0.31km
-
Toronto Public Library - Wychwood Branch (closed for renovation)
1431 Bathurst Street, Toronto 0.87km -
Toronto Public Library - Spadina Road Branch
10 Spadina Road, Toronto 1.07km -
Toronto Public Library - Palmerston Branch
560 Palmerston Avenue, Toronto 1.15km
-
HealthSource Medical
473 Dupont Street, Toronto 0.35km -
NDcare Naturopathic Clinics
1073 Bathurst Street, Toronto 0.35km -
Barton Place Long Term Care Facility
Toronto 0.81km
-
Shoppers Drug Mart
292 Dupont Street, Toronto 0.37km -
Loblaw pharmacy
650 Dupont Street, Toronto 0.74km -
Metro Medical Pharmacy
351 Christie Street, Toronto 0.81km
-
Restcare Mattress & Furniture
566 Saint Clair Avenue West, Toronto 1.09km -
Yorkville Village
55 Avenue Road Suite 2250, Toronto 1.46km -
BIELNINO SHOPPING MALL
65 Avenue Road, Toronto 1.48km
-
Tarragon Theatre
30 Bridgman Avenue, Toronto 0.06km -
Hot Docs Ted Rogers Cinema
506 Bloor Street West, Toronto 1.1km -
Innis Town Hall Theatre
Innis College, 2 Sussex Avenue, Toronto 1.49km
-
Fat Pasha
414 Dupont Street, Toronto 0.18km -
Annex Social
1078 Bathurst Street, Toronto 0.35km -
The Grapefruit Moon
968 Bathurst Street, Toronto 0.63km
- 1 bath
- 1 bed
Bsmt-1111 Dufferin Street, Toronto, Ontario • M6H 4B5 • Dovercourt-Wallace Emerson-Junction
- 1 bath
- 2 bed
- 700 sqft
Bsmt-803 Lansdowne Avenue, Toronto, Ontario • M6H 3Z1 • Dovercourt-Wallace Emerson-Junction
- 2 bath
- 1 bed
01-344 Bartlett Avenue North, Toronto, Ontario • M6H 3G7 • Dovercourt-Wallace Emerson-Junction
- 1 bath
- 1 bed
Lower-337 Mount Pleasant Road, Toronto, Ontario • M4T 2C5 • Rosedale-Moore Park














