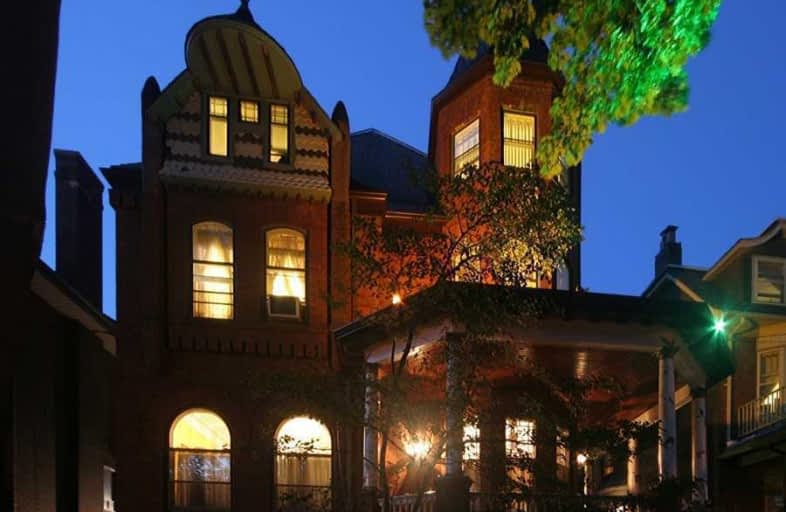
3D Walkthrough

Shirley Street Junior Public School
Elementary: Public
1.25 km
Holy Family Catholic School
Elementary: Catholic
0.42 km
Garden Avenue Junior Public School
Elementary: Public
0.97 km
Parkdale Junior and Senior Public School
Elementary: Public
0.70 km
Fern Avenue Junior and Senior Public School
Elementary: Public
0.99 km
Queen Victoria Junior Public School
Elementary: Public
0.41 km
Caring and Safe Schools LC4
Secondary: Public
2.31 km
Msgr Fraser College (Southwest)
Secondary: Catholic
1.79 km
ÉSC Saint-Frère-André
Secondary: Catholic
1.67 km
École secondaire Toronto Ouest
Secondary: Public
1.76 km
Parkdale Collegiate Institute
Secondary: Public
0.39 km
Bloor Collegiate Institute
Secondary: Public
2.40 km


